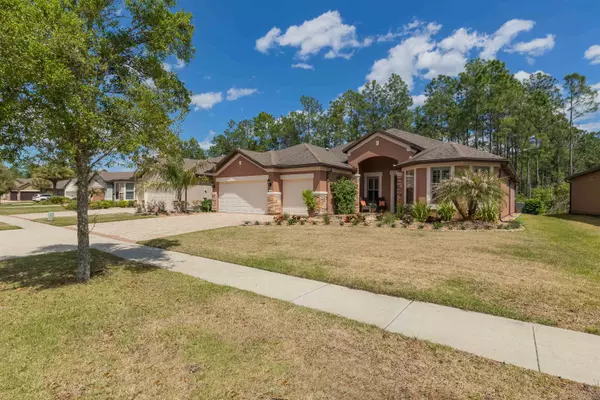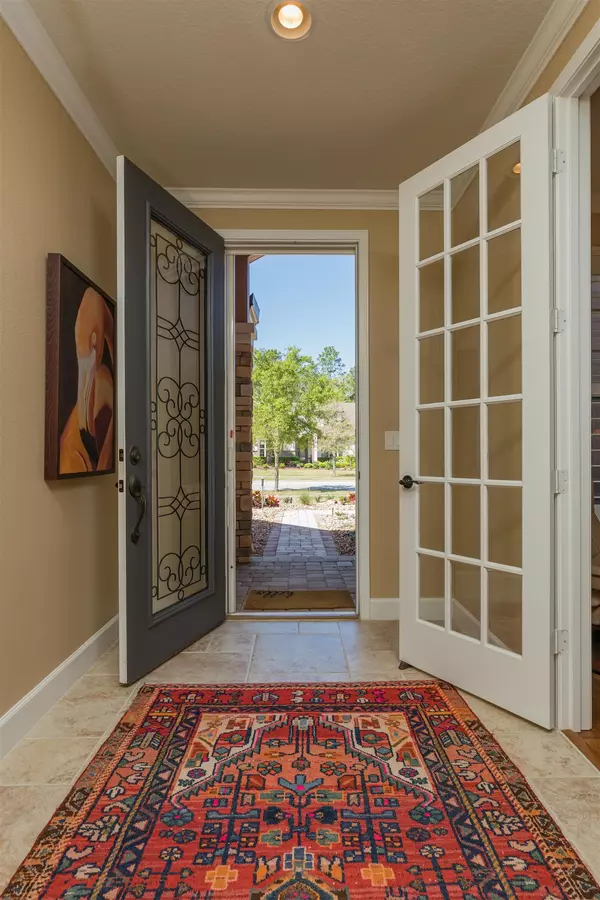For more information regarding the value of a property, please contact us for a free consultation.
49 Big Island Trail Ponte Vedra, FL 32081
Want to know what your home might be worth? Contact us for a FREE valuation!

Our team is ready to help you sell your home for the highest possible price ASAP
Key Details
Sold Price $815,000
Property Type Single Family Home
Sub Type Single Family Detached
Listing Status Sold
Purchase Type For Sale
Square Footage 2,490 sqft
Price per Sqft $327
Subdivision Del Webb-Nocatee
MLS Listing ID 222640
Sold Date 05/10/22
Style Single Family Home
Bedrooms 3
Full Baths 3
HOA Y/N Yes
Total Fin. Sqft 2490
Year Built 2015
Annual Tax Amount $5,309
Tax Year 2021
Lot Size 8,276 Sqft
Acres 0.19
Property Description
Beautiful 3-bedroom, 3-bathroom home located in the estate section of one of the most desirable neighborhoods in Del Webb. This home features many luxurious features, to include extensive landscaping, freshly painted exterior, plantation shutters, professionally finished closets, new ceiling fans, solar tubes for natural lighting and granite counter tops in the 2nd and 3rd bathrooms. The master bathroom features quartz counter tops and trey ceilings with crown molding, these same ceilings are also found in the living room along with electrical outlets located in the floor under the sofa. Plus there is wiring for surround sound. A gourmet kitchen features raised panel maple cabinets with the soft close feature, pullout shelves, wine rack, and glass froncabinets. Appliances include: upgraded kitchen aid cooktop, built in wall oven and microwave, 25 cu refrigerator, and quiet dishwasher and garbage disposal. Drive into the 3-car garage w/ lifetime epoxy floors & additional 4-foot length. The home is outfitted with extra storage space with premium garage cabinets or reinforced attic storage accessible via ladder. In the backward you can find an extended screened in back patio. Relax outside and watch TV since the lanai is prewired for television. Unique features include a water softener with whole house carbon filter to allow you to drink from any faucet and the EFL energy package helps to keep utility bills low. No CDD Bond. Paid off for this property. You will only pay a small fee for CDD of $720. a year for maintenance and operations. Buyers to verify measurementsThis home is located in a desirable 55+ community.
Location
State FL
County Saint Johns
Area 01
Zoning Resid
Location Details Water View
Rooms
Primary Bedroom Level 1
Master Bathroom Shower Only
Master Bedroom 1
Dining Room Combo
Interior
Interior Features Ceiling Fans, Chandelier, Dishwasher, Disposal, Dryer, Garage Door, Microwave, Range, Refrigerator
Heating Central, Electric
Cooling Central, Electric
Flooring Carpet, Tile
Exterior
Garage 3 Car Garage, Off Street
Community Features Clubhouse, Exercise, Gated, Community Pool Heated, Community Pool Unheated, Spa, Tennis
Waterfront No
Roof Type Shingle
Topography Conservation Backyard,Paved
Parking Type 3 Car Garage, Off Street
Building
Story 1
Entry Level 1 Level
Water County
Architectural Style Single Family Home
Level or Stories 1
New Construction No
Schools
Elementary Schools Palm Valley Academy
High Schools Allen D. Nease High
Others
Senior Community Yes
Restrictions 55+,See Docs
Security Features Gated with Guard
Acceptable Financing Cash, Conv
Listing Terms Cash, Conv
Read Less
Learn More About LPT Realty





