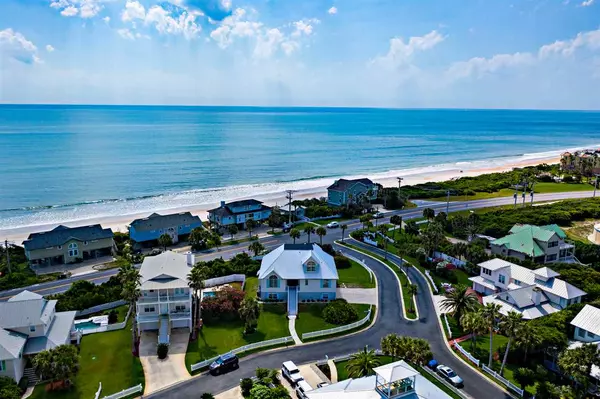For more information regarding the value of a property, please contact us for a free consultation.
200 Gull Cir Ponte Vedra Beach, FL 32082
Want to know what your home might be worth? Contact us for a FREE valuation!

Our team is ready to help you sell your home for the highest possible price ASAP
Key Details
Sold Price $630,000
Property Type Other Types
Sub Type Single Family
Listing Status Sold
Purchase Type For Sale
Square Footage 2,928 sqft
Price per Sqft $215
Subdivision Tides Edge
MLS Listing ID 190693
Sold Date 02/10/20
Style Single Family Home
Bedrooms 4
Full Baths 3
HOA Y/N Yes
Total Fin. Sqft 2928
Year Built 1999
Annual Tax Amount $4,391
Tax Year 2018
Lot Size 0.300 Acres
Acres 0.3
Property Description
Stunning home with open floor plan and ocean views from every floor. Private community beach access directly across the street. Contemporary, spacious interior and rooms, with Key West style metal roof, large main floor deck, private third floor balcony, and cathedral ceilings on large corner lot. Plenty of room for a pool! Enjoy a beach sunrise view and an Intracoastal sunset. Enjoy amazing views from all directions any time of day. Mother-in-law suite possible. Main floor with cathedral ceilings, large deck, newly refinished kitchen and baths, DR/LR, 2 bedrooms, and a large laundry room. There is a place for a dummy waiter. Third floor master suite with private balcony and sweeping beach and Intracoastal views. Walk-in closet, whirlpool tub, separate shower. Huge 3-car garage with large storage closet and great workshop area. (Garage could be 4-car with extra deep third stall or could be converted to a lower level kitchen for a mother-in-law suite). Newly renovated interior and exterior with new roof, gutters, carpet, bath, kitchen tile, walkway and landscaping (see Improvements under documents). Outdoor covered patio/decks on every level, with over 1250 square feet of views! Enjoy the coastal life with Tide's Edge ocean front pavilion beach access and walking distance to Serenata Beach Club! Sellers are Florida Licensed Real Estate Broker and agent.
Location
State FL
County Saint Johns
Area 02S
Zoning RS-3
Location Details Direct Ocean View,Ocean View
Rooms
Primary Bedroom Level 3
Master Bathroom Jetted Tub, Tub/Shower Separate
Master Bedroom 3
Dining Room Combo
Interior
Interior Features Ceiling Fans, Chandelier, Dishwasher, Disposal, Dryer, Microwave, Range, Refrigerator, Washer, Window Treatments
Heating Central, Electric, Heat Pump
Cooling Central, Electric
Flooring Carpet, Tile
Exterior
Parking Features 3 Car Garage, Attached
Community Features Beach Access
Roof Type Metal
Topography Corner
Building
Story 3
Water Central
Architectural Style Single Family Home
Level or Stories 3
New Construction No
Schools
Elementary Schools Ketterlinus Elementary
Middle Schools Sebastian Middle
High Schools St. Augustine High
Others
Senior Community No
Acceptable Financing Cash, Conv
Listing Terms Cash, Conv
Read Less
Learn More About LPT Realty





