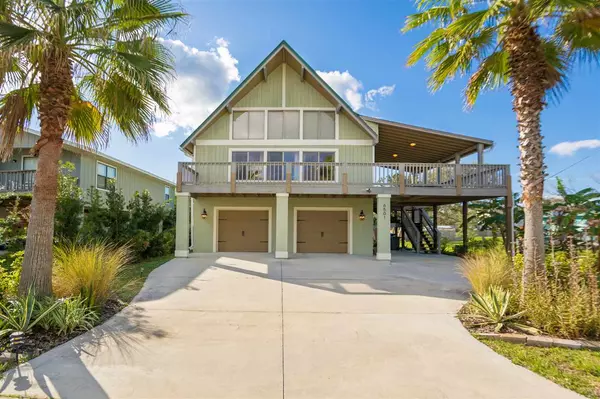For more information regarding the value of a property, please contact us for a free consultation.
6501 Brevard St St Augustine, FL 32080
Want to know what your home might be worth? Contact us for a FREE valuation!

Our team is ready to help you sell your home for the highest possible price ASAP
Key Details
Sold Price $360,000
Property Type Other Types
Sub Type Single Family
Listing Status Sold
Purchase Type For Sale
Square Footage 1,755 sqft
Price per Sqft $205
Subdivision Ocean Grove
MLS Listing ID 192521
Sold Date 04/03/20
Style Contemporary,Multi-Level
Bedrooms 4
Full Baths 2
HOA Y/N No
Total Fin. Sqft 1755
Year Built 1975
Annual Tax Amount $3,591
Tax Year 2018
Lot Size 0.260 Acres
Acres 0.26
Property Description
Sophisticated Beach Cottage Beauty! Nestled Between the Beach & Intracoastal with Architectural Details thru out! Over 1700 sq ft with 4 bedrooms & 2 baths PLUS Oversized 2 car garage. Outdoor living space of additional 1300 sq ft with exterior shower, Open Patios with Ocean Breezes and Swaying Palms. Living room boasts high ceilings with detailed wood work on the ceilings thru-out this home, Beautiful brick frames the kitchen of stainless steel, granite & glass tile detail. MUST SEE!. Oversized garage for 2 cars & plenty of X-tra Space for storage of beach toys & fishing gear. Kitchen has fabulous deep stainless steel sink; decorative pendant lighting over kitchen bar. Attention to detail with bathroom tile on the diagonal. Washer/dryer, extra space beyond parking with laundry sink. Finished 12X24 Room on first floor that is perfect for crafts or playroom (no a/c or heat) 2015 the electrical was updated with a new panel and wiring, new water heater, new septic tank, new plumbing and entire bottom floor all concrete black build in 2015, all windows on the second floor were replaced except for the large windows in the front of the house. The AC units were replaced in 2017, both units outside and inside
Location
State FL
County Saint Johns
Area 07
Zoning RS-3
Rooms
Primary Bedroom Level 3
Master Bathroom Shower Only
Master Bedroom 3
Dining Room Combo
Interior
Interior Features Ceiling Fans, Dishwasher, Garage Door, Microwave, Range, Refrigerator, Washer, Window Treatments
Heating Central, Electric
Cooling Central, Electric
Flooring Tile, Wood
Exterior
Garage 2 Car Garage
Waterfront No
Roof Type Metal
Parking Type 2 Car Garage
Building
Story 3
Entry Level 3 Level
Water County
Architectural Style Contemporary, Multi-Level
Level or Stories 3
New Construction No
Schools
Elementary Schools W. D. Hartley Elementary
Middle Schools Gamble Rogers Middle
High Schools Pedro Menendez High School
Others
Senior Community No
Acceptable Financing Cash, Conv
Listing Terms Cash, Conv
Read Less
Learn More About LPT Realty





