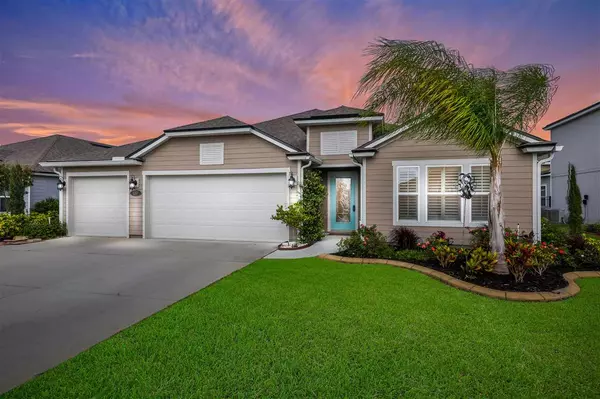For more information regarding the value of a property, please contact us for a free consultation.
137 Amia Drive St Augustine, FL 32086
Want to know what your home might be worth? Contact us for a FREE valuation!

Our team is ready to help you sell your home for the highest possible price ASAP
Key Details
Sold Price $320,000
Property Type Other Types
Sub Type Single Family
Listing Status Sold
Purchase Type For Sale
Square Footage 2,367 sqft
Price per Sqft $135
Subdivision Andalusia
MLS Listing ID 194899
Sold Date 06/15/20
Style Traditional
Bedrooms 4
Full Baths 3
HOA Y/N Yes
Total Fin. Sqft 2367
Year Built 2017
Annual Tax Amount $2,850
Tax Year 2019
Property Description
Welcome Home to this Upgraded Destin Model home! Over $25,000 in upgrades! This home is a WOW when you first walk into the freshly painted interior. No need to wait to build when this home has it all! Newly installed gutters around the entire home. Upgraded Ceiling fans (remotes) upgraded faucets, comfort height commodes, master self-cleaning commode! White Plantation Shutters throughout the home. A true three way split plan is great for your family! Large white and bright kitchen. Granite counters in the kitchen, tile backslash and tile kick splash on your over sized Island in your kitchen! This is a chef's dream with a double oven and Island Farm sink! All the light fixtures interior and exterior have been upgraded! Solar powered water softener along with the cement connect curbing around the flower beds makes this an easy maintenance home. Enjoy life out on your screen patio or enjoy a glass of wine out on your newly installed paver patio over-looking the lake. Yes you have a fully fenced back yard for added privacy. Don't wait this stunning home won't last long!
Location
State FL
County Saint Johns
Area 11
Zoning PUD
Location Details Lake View,Suburban
Rooms
Primary Bedroom Level 1
Master Bathroom Tub/Shower Separate
Master Bedroom 1
Dining Room Formal
Interior
Interior Features Ceiling Fans, Chandelier, Dishwasher, Disposal, Garage Door, Range, Window Treatments, Water Softener
Heating Central, Electric, Heat Pump
Cooling Central, Electric
Flooring Laminate Wood, Tile
Exterior
Garage 3 Car Garage
Community Features Clubhouse, Exercise, Pool Heated, Jacuzzi
Waterfront No
Waterfront Description Man-Made Pond
Roof Type Shingle
Topography Paved
Parking Type 3 Car Garage
Building
Story 1
Entry Level 1 Level
Water City
Architectural Style Traditional
Level or Stories 1
New Construction No
Schools
Elementary Schools Otis A. Mason Elementary
Middle Schools Gamble Rogers Middle
High Schools Pedro Menendez High School
Others
Senior Community No
Acceptable Financing Cash, Conv, FHA, USDA, Veterans
Green/Energy Cert Awnings/Shade Shutters
Listing Terms Cash, Conv, FHA, USDA, Veterans
Read Less
Learn More About LPT Realty





