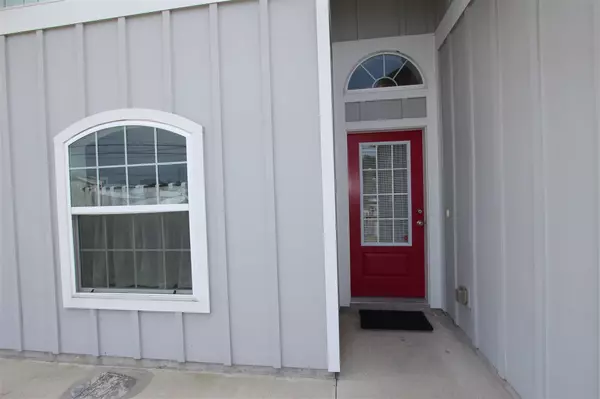For more information regarding the value of a property, please contact us for a free consultation.
201 Arricola Ave St Augustine, FL 32080
Want to know what your home might be worth? Contact us for a FREE valuation!

Our team is ready to help you sell your home for the highest possible price ASAP
Key Details
Sold Price $369,000
Property Type Other Types
Sub Type Single Family
Listing Status Sold
Purchase Type For Sale
Square Footage 1,750 sqft
Price per Sqft $210
Subdivision Davis Shores
MLS Listing ID 195700
Sold Date 10/05/20
Style 2 Story,Craftsman
Bedrooms 4
Full Baths 3
HOA Y/N No
Total Fin. Sqft 1750
Year Built 2016
Annual Tax Amount $5,610
Tax Year 2019
Lot Size 6,098 Sqft
Acres 0.14
Property Description
This 4 year-old home is highlighted by elegant touches that will delight discriminating owners & vacationers alike! Great location straddling town & beach! Short term vacation rental operation possible with 1 week minimum! Just 2 blocks from the foot of the Bridge of Lions & 1 short block from Anastasia Blvd & its favorite local eateries, artisan purveyors & shops! 9.6' elevation puts this fabulous home out of the special flood hazard zone; no flooding during hurricanes Matthew or Irma!. Perfect for entertaining, the kitchen island provides a handy perch for friends to converse with the chef, providing 2 additional drawers & 2 cabinets for more handy storage. Glass front cabinets display collectibles & built-in rack accommodates your wine. A corner turntable cabinet makes under counter items easy to retrieve. The jewel of the master suite is the spacious bath with stand-alone tub for luxurious soaks & the walk-in shower for alternate bathing. Dual vanity sinks set in granite top the cabinet with plenty of drawers & doors for storage of a variety of grooming items. Need more space? The linen closet is adjacent. The front bedroom could serve as a den, though the closet provides the necessary bedroom storage. A gleaming full bath awaits down the hall, servicing downstairs guests. Up the softly carpeted stairs are the remaining 2 bedrooms & yet another full bath outfitted with dual vanities, granite counter & soft-close drawers. This bath, like the other 2, has a window providing natural light. Entertaining flows out the rear doors to the 35x8' deck. Here there's room for conversation seating as well as dining. The 15x6' front patio provides additional space to watch the neighbors walk & bike by. With the exception of a short section on the west side of the yard, the yard is completely fenced. An automatic sprinkler system maintains the lawn. This house offers easy access to city living, walkable to favorite downtown or island eateries!
Location
State FL
County Saint Johns
Area 06
Zoning RS-1
Location Details City
Rooms
Primary Bedroom Level 1
Master Bathroom Tub/Shower Separate
Master Bedroom 1
Dining Room Combo
Interior
Interior Features Ceiling Fans, Chandelier, Dishwasher, Disposal, Dryer, Range, Refrigerator, Washer, Window Treatments
Heating Central, Heat Pump
Cooling Central, Electric
Flooring Carpet, Stone, Tile
Exterior
Parking Features 2 Car Garage, Attached
Roof Type Shingle
Topography Corner
Building
Story 2
Water City
Architectural Style 2 Story, Craftsman
Level or Stories 2
New Construction No
Schools
Elementary Schools R.B. Hunt Elementary
Middle Schools Sebastian Middle
High Schools St. Augustine High
Others
Senior Community No
Acceptable Financing Cash, Conv, FHA, Veterans
Listing Terms Cash, Conv, FHA, Veterans
Read Less




