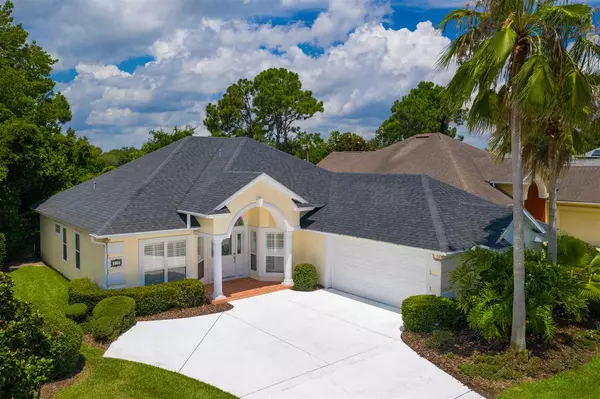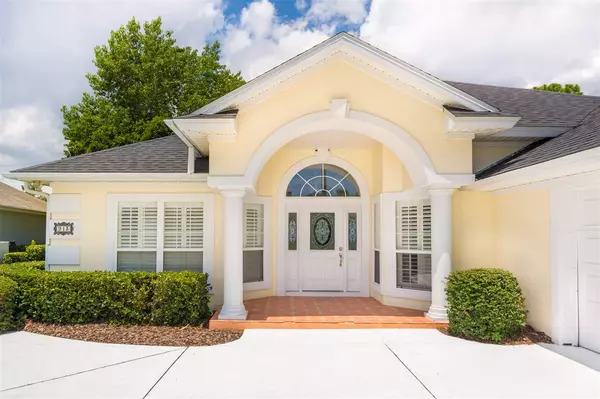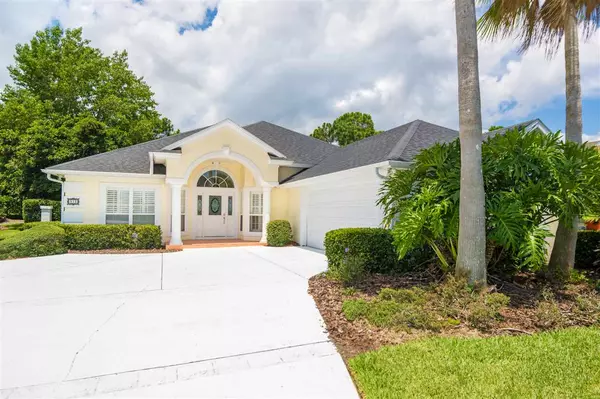For more information regarding the value of a property, please contact us for a free consultation.
913 Birdie Way St Augustine, FL 32080
Want to know what your home might be worth? Contact us for a FREE valuation!

Our team is ready to help you sell your home for the highest possible price ASAP
Key Details
Sold Price $415,000
Property Type Other Types
Sub Type Single Family
Listing Status Sold
Purchase Type For Sale
Square Footage 1,962 sqft
Price per Sqft $211
Subdivision Marsh Creek
MLS Listing ID 196444
Sold Date 11/20/20
Style Patio Home,Single Family Home
Bedrooms 3
Full Baths 2
HOA Y/N Yes
Total Fin. Sqft 1962
Year Built 1995
Annual Tax Amount $3,436
Tax Year 2019
Lot Size 10,018 Sqft
Acres 0.23
Property Description
Golf & Beach! Best of Both Worlds! Marsh Creek Country Club Patio Home! Preserve location for backyard, patio home for ease of Care. 3 bdrm 2 bath Home with 2 car garage, Updated Cook's Kitchen with silestone & spacious Open Floor plan with all seasons patio, fabulous Master Suite with Tub & Shower. 3rd bdrm non-conforming, no closet but perfect size for office Cul-de Sac Location! Yard Care included in HOA Fees. If you are looking to live the golf course lifestyle, this is it!. Need a pool? Add one to this backyard, or head over to the Marsh Creek Clubhouse and take a dip. This home has been lovingly updated to the tune of over $89,000 since it's purchase by the current owners. This includes water osmosis filter, new roof in 2013 with rain/ice guard protection, 2014 Master bath remodel, 2014 Kitchen remodel, 2015 Plantation shutters, 2014 A/c unit plus duct work, 2016 exterior home painted, 2013 interior home painted, 2016 driveway painted, and so much more. Marsh Creek Subdivision is a secure gated community with manned entry gates & roving security patrol 24 hours per day. HOA fee maintains lawn & shrubbery. $135 monthly covers all lawn care, buses trimmed and external pest control to spray. $430.00 quarterly Marsh Creek HOA fee. Living made easy, lock it up and GO!
Location
State FL
County Saint Johns
Area 07
Zoning PUD
Location Details Golf Course,Preserve
Rooms
Primary Bedroom Level 1
Master Bathroom Tub/Shower Separate
Master Bedroom 1
Dining Room Formal
Interior
Interior Features Ceiling Fans, Dishwasher, Disposal, Garage Door, Microwave, Range, Refrigerator, Window Treatments, Washer/Dryer
Heating Central, Electric
Cooling Central, Electric
Flooring Laminate Wood, Tile
Exterior
Parking Features 2 Car Garage
Community Features Clubhouse, Exercise, Golf, Pool Unheated, Tennis
Roof Type Shingle
Topography Wooded
Building
Story 1
Water County
Architectural Style Patio Home, Single Family Home
Level or Stories 1
New Construction No
Schools
Elementary Schools R.B. Hunt Elementary
Middle Schools Sebastian Middle
High Schools St. Augustine High
Others
Senior Community No
Security Features Security Gate
Acceptable Financing Cash, Conv
Listing Terms Cash, Conv
Read Less
Learn More About LPT Realty





