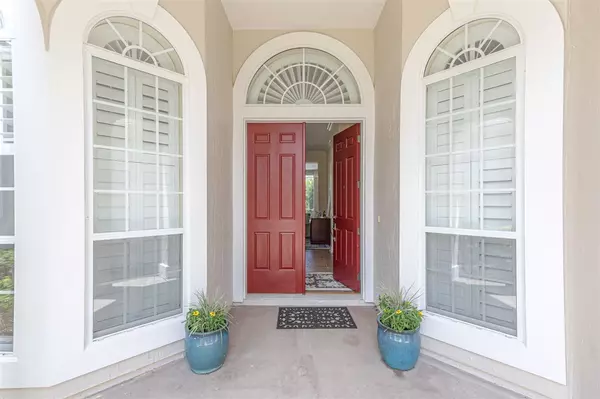For more information regarding the value of a property, please contact us for a free consultation.
1024 Oxford Dr St Augustine, FL 32084
Want to know what your home might be worth? Contact us for a FREE valuation!

Our team is ready to help you sell your home for the highest possible price ASAP
Key Details
Sold Price $560,000
Property Type Other Types
Sub Type Single Family
Listing Status Sold
Purchase Type For Sale
Square Footage 3,548 sqft
Price per Sqft $157
Subdivision Royal St. Augustine
MLS Listing ID 197079
Sold Date 11/04/20
Style 2 Story,Single Family Home
Bedrooms 5
Full Baths 3
Half Baths 2
HOA Y/N Yes
Total Fin. Sqft 3548
Year Built 2005
Annual Tax Amount $6,062
Tax Year 2019
Lot Size 0.320 Acres
Acres 0.32
Property Description
Imagine summer evenings on the enormous screened veranda with sparkling pool & bubbling spa, or entertaining inside with gathering rooms designed for guests, or even holiday feasts prepared in the large & open kitchen with logs glowing in the family room fireplace. This home was created for making memories. Located in sought-after Royal St Augustine, popular not only because of its convenient location, beautiful surroundings, golf course & parks but because driving down Oxford Drive is just plain lovely & really, really friendly. This 5 bedroom/5 bathroom (3 full & 2 half) was carefully designed with family & guests in mind. Whether you fill each bedroom now or enjoy them when guests come to stay, the design offers everyone plenty of space & privacy. So much makes this so special including: *Large corner lot on golf course with golf course views**Large master bedroom/spacious en suite bath/three large closets plus a separate gym/office/nursery**Large, open kitchen with granite countertops/Manchester Cherry cabinets with glass fronts/large pantry/coffee bar/WINE COOLER**Enormous screen lanai with gas heated pool & spa (with remote controls) with separate pool bath & shower/plumbed for summer kitchen**Pools views from the family room/kitchen/living room/dining room/master bedroom & second bedroom**Plantation shutters throughout**11 & 12 foot ceilings**Lush landscaping provides privacy & there’s even a fig tree!**Whole house generator (you’ll be super popular during storms **Three unit/four zone HVAC**Security system**Most living is on the first floor with handicap accessible doors and bathroom**Fifth bedroom has its own private half bath/wet bar/balcony & is wired for a media room**Large laundry room with storage and sink**Irrigation well**Front garden fountain**Storage galore
Location
State FL
County Saint Johns
Area 05N
Zoning PUD
Location Details Golf Course
Rooms
Primary Bedroom Level 1
Master Bathroom Tub/Shower Separate
Master Bedroom 1
Dining Room Formal
Interior
Interior Features Ceiling Fans, Dishwasher, Disposal, Garage Door, Microwave, Range, Refrigerator
Heating Central, Electric
Cooling Central, Electric
Flooring Carpet, Tile
Exterior
Garage 2 Car Garage, Attached
Community Features Clubhouse, Golf
Waterfront No
Roof Type Shingle
Topography Corner,Paved
Parking Type 2 Car Garage, Attached
Building
Story 2
Water County
Architectural Style 2 Story, Single Family Home
Level or Stories 2
New Construction No
Schools
Elementary Schools The Webster School
Middle Schools Murray Middle
High Schools St. Augustine High
Others
Senior Community No
Acceptable Financing Cash, Conv
Listing Terms Cash, Conv
Read Less
Learn More About LPT Realty





