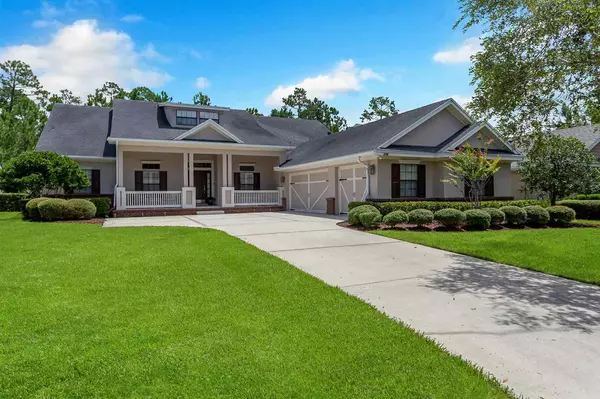For more information regarding the value of a property, please contact us for a free consultation.
408 St. Johns Golf Dr. St Augustine, FL 32092
Want to know what your home might be worth? Contact us for a FREE valuation!

Our team is ready to help you sell your home for the highest possible price ASAP
Key Details
Sold Price $487,500
Property Type Other Types
Sub Type Single Family
Listing Status Sold
Purchase Type For Sale
Square Footage 3,668 sqft
Price per Sqft $132
Subdivision St. Johns Golf And Cc
MLS Listing ID 197503
Sold Date 11/04/20
Style Ranch,Single Family Home
Bedrooms 4
Full Baths 4
HOA Y/N Yes
Total Fin. Sqft 3668
Year Built 2003
Annual Tax Amount $5,488
Tax Year 2019
Lot Size 0.260 Acres
Acres 0.26
Property Description
Wonderfully maintained, freshly painted family home overlooking a conservation preserve for privacy. This 4 br/4 bath beauty feat. a spacious bonus room that could be used as a 5th br, a separate playroom or office, an airy, fully equipped kitchen highlighted by 42" maple cabinets w/chocolate glazing & crown molding, a pantry cabinet and pantry closet for extra storage, under cabinet lighting, solid surface "Silestone" counters, & tile backsplash. Other amenities incl. 16" tile in foyer,. extended foyer, halls, kitchen, nook, and baths, crown molding in formal areas, gas fireplace for some winter ambiance, upgraded sec. sys. w/sec. cameras front and back, p/w surround sound-fam. rm., porch, & bonus rm., oversized 3 car garage, attic trusses with decking above for add'l storage, sprinkler sys., & fully fenced rear yard.
Location
State FL
County Saint Johns
Area 15
Zoning RES
Location Details Preserve
Rooms
Primary Bedroom Level 1
Master Bathroom Tub/Shower Separate
Master Bedroom 1
Dining Room Formal
Interior
Interior Features Chandelier, Dishwasher, Disposal, Garage Door, Microwave, Range, Refrigerator, Security System, Window Treatments
Heating Central, Electric, Heat Pump
Cooling Central, Electric
Flooring Carpet, Tile
Exterior
Garage 3 Car Garage, Attached
Community Features Clubhouse, Exercise, Golf, Pool Unheated, Tennis
Waterfront No
Roof Type Shingle
Topography Conservation Backyard,Wooded
Parking Type 3 Car Garage, Attached
Building
Story 2
Water City
Architectural Style Ranch, Single Family Home
Level or Stories 2
New Construction No
Schools
Elementary Schools Liberty Pines Elementary
Middle Schools Liberty Pines Middle
High Schools Bartram Trail High School
Others
Senior Community No
Acceptable Financing Cash, Conv, Veterans
Listing Terms Cash, Conv, Veterans
Read Less
Learn More About LPT Realty





