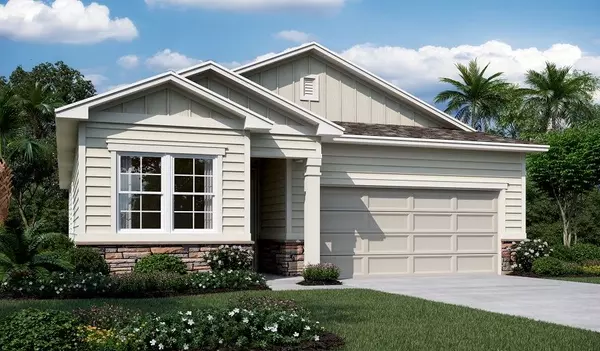For more information regarding the value of a property, please contact us for a free consultation.
28 MEADOW CROSSING DR St Augustine, FL 32086
Want to know what your home might be worth? Contact us for a FREE valuation!

Our team is ready to help you sell your home for the highest possible price ASAP
Key Details
Sold Price $317,950
Property Type Other Types
Sub Type Single Family
Listing Status Sold
Purchase Type For Sale
Square Footage 1,738 sqft
Price per Sqft $182
Subdivision Deerfield Meadows
MLS Listing ID 198425
Sold Date 11/16/20
Style Ranch
Bedrooms 3
Full Baths 2
HOA Y/N Yes
Total Fin. Sqft 1738
Year Built 2019
Tax Year 2019
Property Description
Deerfield Model home with all of the upgrades! This model home displays a smartly designed floor plan with a generous open-concept area featuring a well-appointed kitchen overlooking a dining area and great room plus plenty of living space in three elegant bedrooms. There's also access to a covered patio from the great room. The master suite is set apart at the back of the home for added privacy, and boasts a large walk-in closet and an attached bath with double sinks. Additional highlights. include a study, a laundry room & a mudroom, all stainless steel kitchen appliances, French door refrigerator, double oven electric range and front load washer & dryer included. Quartz countertops throughout, 42'' white kitchen cabinets, tile kitchen backsplash, wood-look tile flooring in the main walking areas & carpet in the bedrooms. Spacious 3=car garage, plus fans in all rooms including the patio. Deerfield Meadows boasts a prime location in the sought-after St. Johns County School District, near the beach and Close to downtown St Augustine. You'll also appreciate easy access to US-1 and I-95. Plus, no CDD fees!
Location
State FL
County Saint Johns
Area 11
Zoning RES
Rooms
Master Bathroom Shower Only
Interior
Interior Features Dishwasher, Disposal, Microwave, Range, Refrigerator, Washer/Dryer
Heating Central
Cooling Central
Flooring Carpet, Tile
Exterior
Garage 3 Car Garage, Attached
Roof Type Shingle
Parking Type 3 Car Garage, Attached
Building
Story 1
Water Central
Architectural Style Ranch
Level or Stories 1
New Construction Yes
Others
Senior Community No
Acceptable Financing Cash, Conv, FHA, Veterans
Listing Terms Cash, Conv, FHA, Veterans
Read Less
Learn More About LPT Realty




