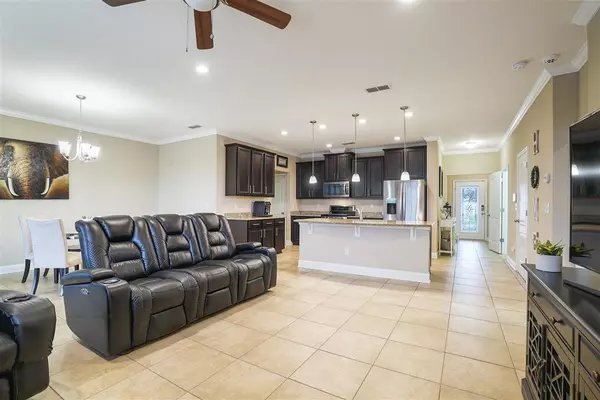For more information regarding the value of a property, please contact us for a free consultation.
296 Deer Crossing St Augustine, FL 32086
Want to know what your home might be worth? Contact us for a FREE valuation!

Our team is ready to help you sell your home for the highest possible price ASAP
Key Details
Sold Price $305,000
Property Type Other Types
Sub Type Single Family
Listing Status Sold
Purchase Type For Sale
Square Footage 2,273 sqft
Price per Sqft $134
Subdivision Deerfield Preserve
MLS Listing ID 197758
Sold Date 11/02/20
Style 2 Story,Single Family Home
Bedrooms 4
Full Baths 2
Half Baths 1
HOA Y/N Yes
Total Fin. Sqft 2273
Year Built 2017
Annual Tax Amount $2,769
Tax Year 2019
Lot Size 6,969 Sqft
Acres 0.16
Property Description
Welcome home to 296 Deer Crossing Road in the desirable neighborhood of Deerfield Preserve!! Newly constructed in 2017, you are going to LOVE this charming home...boasting both high style and fantastic curb appeal. Offering up just shy of 2300 SF of well utilized space with 4 bedrooms, 2.5 baths, and a spacious two car garage. This 2 story home is situated perfectly on the lake with gorgeous views and a fully fenced in backyard to create the ultimate Florida oasis. The kitchen will surely be perfect for the chef and entertainer in the family as it boasts 42” cabinets, gas range stove, granite countertops, pendant lights, and SS appliances. The master bedroom is located conveniently on the first floor and the 3 additional bedrooms are on the second floor with two living areas making this floor-plan ideal for your growing family or for hosting guests/visitors. Deerfield Preserve is a natural gas community and offers an amenity center with a swimming pool and an exercise room. The low HOA and no CDD fees make this a very desirable neighborhood. Its location is ideal as you can be at the beach, shopping, downtown, restaurants, I95 etc... all within 10-15 minutes.
Location
State FL
County Saint Johns
Area 11
Zoning RES
Location Details Lake Front
Rooms
Primary Bedroom Level 1
Master Bathroom Tub/Shower Separate
Master Bedroom 1
Dining Room Combo
Interior
Interior Features Ceiling Fans, Chandelier, Dishwasher, Disposal, Garage Door, Microwave, Range, Refrigerator
Heating Central
Cooling Central
Flooring Carpet, Tile
Exterior
Garage 2 Car Garage
Community Features Clubhouse, Exercise, Community Pool Unheated
Waterfront Yes
Waterfront Description Lake
Roof Type Shingle
Parking Type 2 Car Garage
Building
Story 2
Water County
Architectural Style 2 Story, Single Family Home
Level or Stories 2
New Construction No
Schools
Elementary Schools Osceola Elementary
Middle Schools Murray Middle
High Schools Pedro Menendez High School
Others
Senior Community No
Acceptable Financing Cash, Conv, FHA, Veterans
Listing Terms Cash, Conv, FHA, Veterans
Read Less
Learn More About LPT Realty





