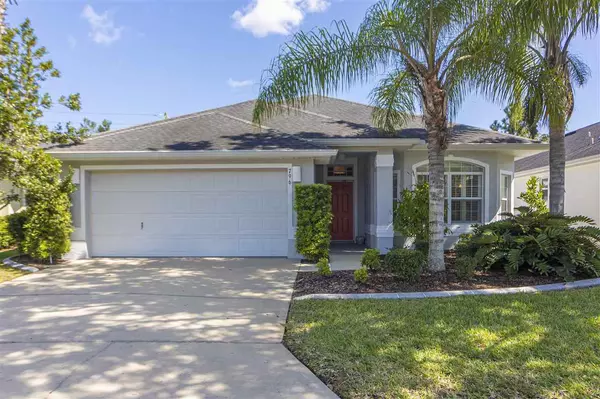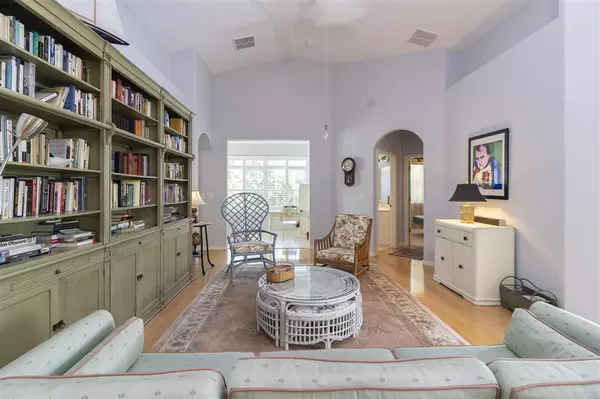For more information regarding the value of a property, please contact us for a free consultation.
796 Crestwood Drive St Augustine, FL 32086
Want to know what your home might be worth? Contact us for a FREE valuation!

Our team is ready to help you sell your home for the highest possible price ASAP
Key Details
Sold Price $265,000
Property Type Other Types
Sub Type Single Family
Listing Status Sold
Purchase Type For Sale
Square Footage 1,772 sqft
Price per Sqft $149
Subdivision Southwood
MLS Listing ID 199054
Sold Date 12/14/20
Style Patio Home
Bedrooms 2
Full Baths 2
HOA Y/N Yes
Total Fin. Sqft 1772
Year Built 2004
Annual Tax Amount $1,909
Tax Year 2019
Lot Size 4,791 Sqft
Acres 0.11
Property Description
Southwood is a treasure of a community with landscaped yards, gated access, concrete block constructed homes and all lawn maintenance (mowing, blowing, trimming, edging) included in your $158/month HOA fee. Huge kitchen with gas range and double ovens makes entertaining seamless. Glistening hardwood floors and soaring cathedral ceilings create a light, open airy space to come home to. A huge great room provides offers views of the preserve, plantation shutters and rich tile flooring. This is a spacious 2 bedroom home which has a formal dining area and a bonus room for an office, craft room, music room or guest room. Arched doorways, a fabulous murphy bed in the guest suite, artistic light fixtures, unique copper and glass bathroom sinks, plantation shutters and soothing colors create a palette you will love to call home. Come visit. You will be glad you did.
Location
State FL
County Saint Johns
Area 09
Zoning PUD
Location Details Suburban
Rooms
Primary Bedroom Level 1
Master Bathroom Shower Only
Master Bedroom 1
Dining Room Formal
Interior
Interior Features Ceiling Fans, Dishwasher, Disposal, Garage Door, Microwave, Range, Refrigerator, Security System, Window Treatments, Washer/Dryer
Heating Central, Electric, Heat Pump
Cooling Central, Electric
Flooring Carpet, Tile, Wood
Exterior
Garage 2 Car Garage, Attached
Community Features Gated, Community Pool Unheated
Waterfront No
Roof Type Shingle
Topography Conservation Backyard
Parking Type 2 Car Garage, Attached
Building
Story 1
Water County
Architectural Style Patio Home
Level or Stories 1
New Construction No
Schools
Elementary Schools W. D. Hartley Elementary
Middle Schools Gamble Rogers Middle
High Schools Pedro Menendez High School
Others
Senior Community No
Security Features Security Gate
Acceptable Financing Cash, Conv, FHA, Veterans
Listing Terms Cash, Conv, FHA, Veterans
Read Less
Learn More About LPT Realty





