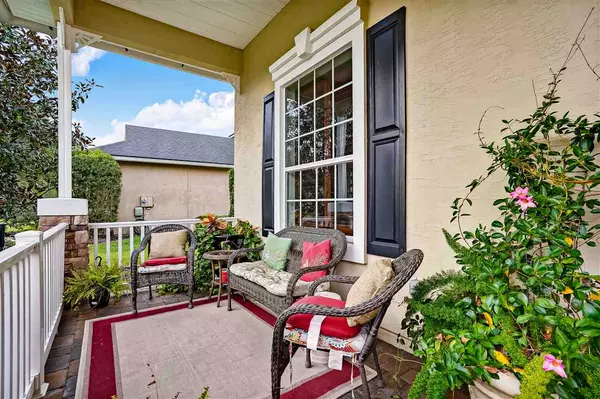For more information regarding the value of a property, please contact us for a free consultation.
1153 Inverness Drive St Augustine, FL 32092
Want to know what your home might be worth? Contact us for a FREE valuation!

Our team is ready to help you sell your home for the highest possible price ASAP
Key Details
Sold Price $414,000
Property Type Other Types
Sub Type Single Family
Listing Status Sold
Purchase Type For Sale
Square Footage 2,520 sqft
Price per Sqft $164
Subdivision Cascades
MLS Listing ID 198955
Sold Date 11/19/20
Style Single Family Home
Bedrooms 3
Full Baths 3
HOA Y/N Yes
Total Fin. Sqft 2520
Year Built 2012
Annual Tax Amount $3,730
Tax Year 2020
Property Description
Immaculate and spacious highly sought Monterey floor plan backing to peaceful preserve in gated, amenity filled Cascades @ World Golf. Entertainers will love this custom renovated kitchen: Quartz counters, copper sink, glass tile backsplash, high-end appliances: Bosch, JennAir, Electrolux, pull out drawers & custom pantry shelving. $70K in upgrades including wood floors (no carpet!). High ceilings, plantation shutters, upgraded lighting. Freshly painted interior. 2 sliding doors open to glassed. Florida Room for year-round enjoyment. Luxurious master suite occupies right wing of home w/its own foyer, large bedroom w/coffered ceiling, 2 large walk-in closets, 2 separate bathrooms w/granite counters, joined by a huge walk-in shower w/bench. No CDD! HOA fee include lawn maintenance, fertilization, irrigation water, gated entry with day time security staff, and amenity center w/lifestyle coordinator for only $395 per month. Over 5 miles of sidewalks for walking, including a beautiful "walk-around" by the unique Blue Heron pond. Visit w/neighbors while enjoying morning coffee on the covered front porch. Large lanai enclosed w/glass sliders & pavered floor. Rhino epoxy coating on patio & garage floor. Arched openings, high ceilings, Plantation shutters. Bathrooms have safety bars. Walk-in showers in master and Bath 3. Gutters, Kinetic water system, sprinkler system. Reinforced garage door, lots of storage in garage. * The Grand Clubhouse with 22,000 sq. ft. includes: - Multi-purpose ballroom with performance stage - Rooms for Billiards, darts, Poker, Cards, Library/media, computer center - Arts & crafts center w/potter's wheel and ceramic kilns * Fitness Center - State-of-the-art exercise equipment/machines - Free-weight & Aerobics rooms - Separate spas/locker rooms * Outdoor pool and heated indoor pool * Tennis Center with 3 lighted Har-Tru courts * 2 lighted Har-Tru Bocce courts * 6 lighted pickleball courts * 2 lighted shuffleboard courts * Putting green
Location
State FL
County Saint Johns
Area 15
Zoning Res
Location Details Preserve,Suburban
Rooms
Primary Bedroom Level 1
Master Bathroom Tub/Shower Separate
Master Bedroom 1
Dining Room Formal
Interior
Interior Features Ceiling Fans, Chandelier, Dishwasher, Disposal, Garage Door, Microwave, Range, Refrigerator, Window Treatments, Water Softener
Heating Central, Electric, Heat Pump
Cooling Central, Electric
Flooring Tile, Wood
Exterior
Garage 2 Car Garage, Attached
Community Features Clubhouse, Exercise, Gated, Pool Heated, Pool Unheated, Sauna, Spa, Tennis
Roof Type Shingle
Topography Conservation Backyard
Parking Type 2 Car Garage, Attached
Building
Story 1
Water City
Architectural Style Single Family Home
Level or Stories 1
New Construction No
Others
Senior Community Yes
Security Features Security Gate
Acceptable Financing Cash, Conv, FHA, Veterans
Listing Terms Cash, Conv, FHA, Veterans
Read Less
Learn More About LPT Realty





