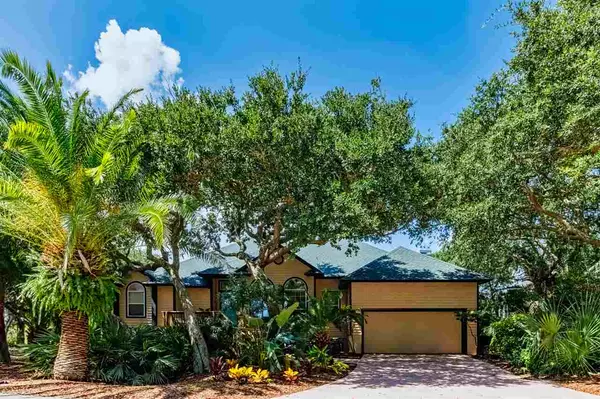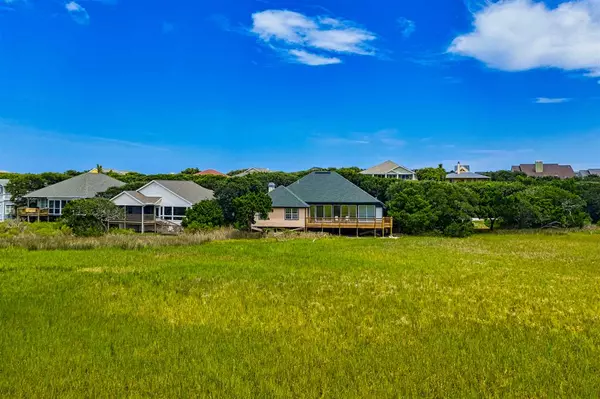For more information regarding the value of a property, please contact us for a free consultation.
117 Turtle Bay Lane Ponte Vedra Beach, FL 32082
Want to know what your home might be worth? Contact us for a FREE valuation!

Our team is ready to help you sell your home for the highest possible price ASAP
Key Details
Sold Price $627,500
Property Type Other Types
Sub Type Single Family
Listing Status Sold
Purchase Type For Sale
Square Footage 2,790 sqft
Price per Sqft $224
Subdivision Turtle Shores
MLS Listing ID 198141
Sold Date 01/05/21
Style Single Family Home
Bedrooms 4
Full Baths 2
HOA Y/N Yes
Total Fin. Sqft 2790
Year Built 1992
Annual Tax Amount $5,850
Tax Year 2019
Lot Size 9,583 Sqft
Acres 0.22
Property Description
VIEW, Magnificent VIEW! The colorful, serene I/CW marsh front flora and fauna are on display up and personal! Just steps to a pristine beach perfect for swimming, walking, surfing, fishing, etc. Elevated, one level, split bedroom open floor plan. NEW ROOF in 2015, HVAC 2018, KitchenAid convection/micro/induction RANGE in 2019, dryer 2020, decks in 2016. GATED community with BEACH ACCESS, POOL, 2 TENNIS courts, exercise room, playground for only $148.12 Monthly. Welcome to the BEACH!. VIEW, Magnificent VIEW! High above the serene I/CW marsh front flora and fauna which are on display up close and personal! Just steps to a pristine beach perfect for swimming, walking, surfing, etc. Windows and glass doors are positioned in this updated home for VIEWS. Elevated, on one level, split bedroom open floor plan. MOTIVATED Sellers have left nothing undone. NEW ROOF in 2015, HVAC 2018, KitchenAid convection/induction RANGE & microwave in 2019, dryer 2020, decks in 2016. Transferable termite bond. Xeriscape landscaping to blend with the Intra-coastal marsh. GATED community TURTLE SHORES with BEACH ACCESS through the Turtle Tunnel, POOL, 2 TENNIS courts, exercise room, playground for only $148.12 Monthly. Quality of Life. . . That's What It's All About!
Location
State FL
County Saint Johns
Area 02S
Zoning PUD
Location Details Intracoastal Front,Marsh Front,River Front,Water Front
Rooms
Primary Bedroom Level 1
Master Bathroom Tub/Shower Separate
Master Bedroom 1
Dining Room Combo
Interior
Interior Features Ceiling Fans, Central Vacuum, Chandelier, Dishwasher, Disposal, Dryer, Garage Door, Microwave, Range, Refrigerator, Security System, Washer, Window Treatments, Water Softener
Heating Central, Electric, Heat Pump
Cooling Central, Electric
Flooring Carpet, Laminate Wood
Exterior
Garage 2 Car Garage, Attached
Community Features Beach Access, Clubhouse, Exercise, Gated, Community Pool Heated, Tennis, Jacuzzi
Waterfront Yes
Waterfront Description Marsh
Roof Type Shingle
Topography Conservation Backyard,Paved
Parking Type 2 Car Garage, Attached
Building
Story 1
Water County
Architectural Style Single Family Home
Level or Stories 1
New Construction No
Schools
Elementary Schools Ketterlinus Elementary
Middle Schools Sebastian Middle
High Schools St. Augustine High
Others
Senior Community No
Security Features Security Gate
Read Less
Learn More About LPT Realty





