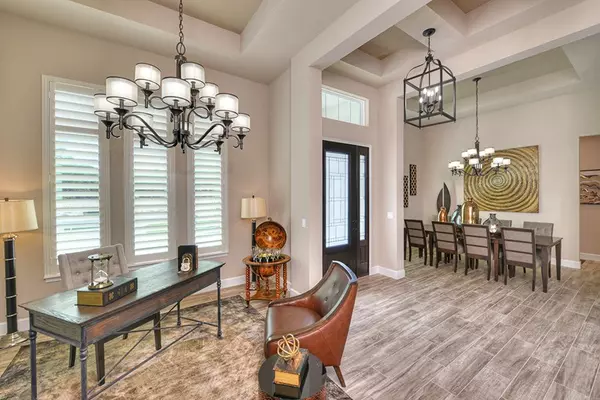For more information regarding the value of a property, please contact us for a free consultation.
326 STIRLING BRIDGE Ormond Beach, FL 32174
Want to know what your home might be worth? Contact us for a FREE valuation!

Our team is ready to help you sell your home for the highest possible price ASAP
Key Details
Sold Price $663,837
Property Type Single Family Home
Sub Type Single Family Detached
Listing Status Sold
Purchase Type For Sale
Square Footage 2,813 sqft
Price per Sqft $235
Subdivision Plantation Bay
MLS Listing ID 199253
Sold Date 06/25/21
Style Contemporary,Single Family Home
Bedrooms 4
Full Baths 3
HOA Y/N Yes
Total Fin. Sqft 2813
Year Built 2021
Annual Tax Amount $2,500
Tax Year 2019
Property Description
BRAND NEW HOME BY ICI HOMES -NEW PHASE - DEER CREEK Gated community of Plantation Bay and ready Spring 2021. Enter this home through the foyer, which provides an immediate view into an open great room, covered lanai, & backyard overlooking private preserve. Views out to the extended lanai brings in plenty of natural light. The master suite features plenty of privacy as well as large his/hers walk-in closets and spacious bath w/ separate vanities. A functional utility/laundry room is located near. the garage for all your storage needs. Plenty of enhancements featured in this home including deluxe kitchen, tray ceilings, golf cart garage tile throughout main living areas, quartz counter tops, paver drive & more! Pictures are of a furnished model & not actual home. HBW Home Warranty Included
Location
State FL
County Flagler
Area 25 - Flagler County
Zoning Res
Location Details Preserve
Rooms
Primary Bedroom Level 1
Master Bathroom Shower Only
Master Bedroom 1
Dining Room Combo
Interior
Interior Features Dishwasher, Disposal, Garage Door
Heating Central, Electric, Heat Pump
Cooling Central, Electric
Flooring Carpet, Tile
Exterior
Garage 3 Car Garage, Attached
Community Features Exercise, Gated, Golf, Community Pool Unheated, RV/Boat Parking, Spa, Tennis
Roof Type Shingle
Topography Conservation Backyard
Parking Type 3 Car Garage, Attached
Building
Story 1
Water City
Architectural Style Contemporary, Single Family Home
Level or Stories 1
New Construction Yes
Others
Senior Community No
Security Features Full-time,Security Gate
Acceptable Financing Cash, Conv, Veterans
Listing Terms Cash, Conv, Veterans
Read Less
Learn More About LPT Realty





