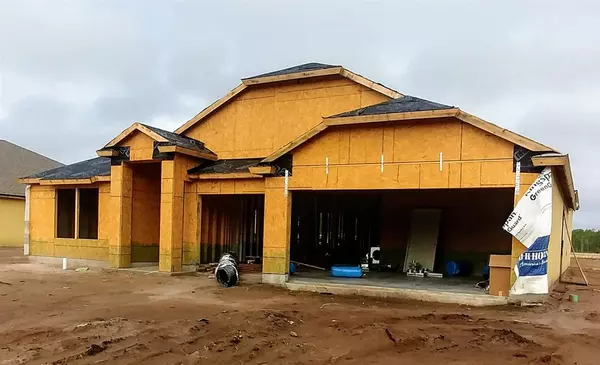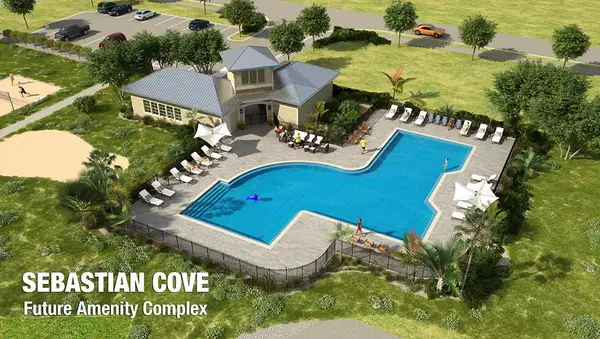For more information regarding the value of a property, please contact us for a free consultation.
123 Hickory Ridge Road St Augustine, FL 32084
Want to know what your home might be worth? Contact us for a FREE valuation!

Our team is ready to help you sell your home for the highest possible price ASAP
Key Details
Sold Price $386,990
Property Type Other Types
Sub Type Single Family
Listing Status Sold
Purchase Type For Sale
Square Footage 2,498 sqft
Price per Sqft $154
Subdivision Sebastian Cove
MLS Listing ID 199367
Sold Date 04/02/21
Style Other-See Remarks,Traditional,Single Family Home
Bedrooms 4
Full Baths 3
Half Baths 1
HOA Y/N Yes
Total Fin. Sqft 2498
Year Built 2020
Annual Tax Amount $238
Tax Year 2017
Property Description
Located just minutes away from the upscale shops of the St. Augustine Outlet mall, Sebastian Cove is situated in the heart of the quickly-growing St. Johns County. Choose from several spacious new home floor plans and locations. Close to I-95. This D.R. Horton new home community just may be the place you call home!. Highlights Include: Wide, spacious home sites Home sites with lake or preserve views Located near the historic St Augustine area and outlet malls New pool, community center, and tot lot coming soon Highly Rated St. Johns School District
Location
State FL
County Saint Johns
Area 05N
Zoning PUD
Location Details Other-See Remarks
Rooms
Primary Bedroom Level 1
Master Bathroom Shower Only
Master Bedroom 1
Interior
Interior Features Dishwasher, Disposal, Garage Door, Microwave, Range
Heating Central, Electric
Cooling Central, Electric
Flooring Carpet, Tile, Other-See Remarks
Exterior
Garage 3 Car Garage, Attached
Community Features Clubhouse, Exercise, Community Pool Unheated, Other-See Remarks
Waterfront No
Roof Type Shingle
Topography Paved
Parking Type 3 Car Garage, Attached
Building
Story 1
Water City
Architectural Style Other-See Remarks, Traditional, Single Family Home
Level or Stories 1
New Construction Yes
Schools
Elementary Schools Crookshank Elementary
Middle Schools Murray Middle
High Schools St. Augustine High
Others
Senior Community No
Read Less
Learn More About LPT Realty





