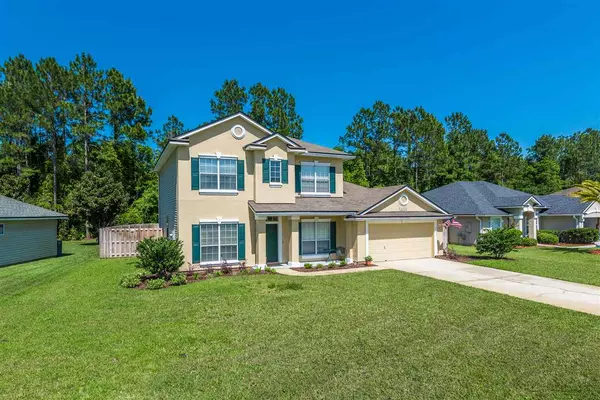For more information regarding the value of a property, please contact us for a free consultation.
1510 Timber Trace Drive St Augustine, FL 32092
Want to know what your home might be worth? Contact us for a FREE valuation!

Our team is ready to help you sell your home for the highest possible price ASAP
Key Details
Sold Price $297,000
Property Type Other Types
Sub Type Single Family
Listing Status Sold
Purchase Type For Sale
Square Footage 2,237 sqft
Price per Sqft $132
Subdivision Whisper Ridge
MLS Listing ID 194810
Sold Date 10/30/20
Style 2 Story,Traditional
Bedrooms 4
Full Baths 3
HOA Y/N Yes
Total Fin. Sqft 2237
Year Built 2005
Annual Tax Amount $1,535
Tax Year 2019
Lot Size 9,583 Sqft
Acres 0.22
Property Description
Situated on a lush wooded preserve in Whisper Ridge, this 4BR/3BA home with an office/den is in excellent condition and is turn key for its new owners. This traditional floor plan offers comfort and convenience and can also accommodate a 1st floor in-law suite! The fenced rear yard and covered porch is great for entertaining and has plenty of room for a pool and/or pets. With affordable low HOA fees and no CDD fee, this property is the smart choice based on its quality and location. Recent improvements include a new roof, new upstairs HVAC, appliances, washer & dryer, new garage door, and rear fencing. As you enter the home, there is clear story to the 2nd floor landing area with a den/office to left and a formal dining room area which flows to the kitchen to the right. The kitchen and living room areas are open concept with a dining area all overlooking the rear covered porch and backyard. There is a bedroom and full bath to right of the kitchen which could be used as an in-law suite and is very private. The utility area with washer/dryer is tucked away off the kitchen next to the 2 car garage entry/exit door. The stairway to the 2nd floor is located off the family room an opens up to the landing area overlooking the foyer. There is an oversized master bedroom with a walk-in closet that overlooks the beautiful backyard and preserve. The master bathroom has both a tub and separate shower. The front two bedrooms are split and overlook the front yard of the home. This is a very comfortable home in a great setting on one of the best and larger, private lots in the Whisper Ridge community.
Location
State FL
County Saint Johns
Area 15
Zoning PUD
Location Details Suburban
Rooms
Primary Bedroom Level 2
Master Bathroom Tub/Shower Separate
Master Bedroom 2
Dining Room Formal
Interior
Interior Features Ceiling Fans, Chandelier, Dishwasher, Disposal, Garage Door, Microwave, Range, Refrigerator, Window Treatments, Washer/Dryer
Heating Central, Electric
Cooling Central, Electric
Flooring Carpet, Laminate Wood, Tile, Vinyl
Exterior
Garage 2 Car Garage, Attached
Roof Type Shingle
Topography Conservation Backyard
Parking Type 2 Car Garage, Attached
Building
Story 2
Water County
Architectural Style 2 Story, Traditional
Level or Stories 2
New Construction No
Schools
Elementary Schools Mill Creek Elementary
Middle Schools Mill Creek
High Schools St. Augustine High
Others
Senior Community No
Acceptable Financing Cash, Conv, FHA, Veterans
Listing Terms Cash, Conv, FHA, Veterans
Read Less
Learn More About LPT Realty





