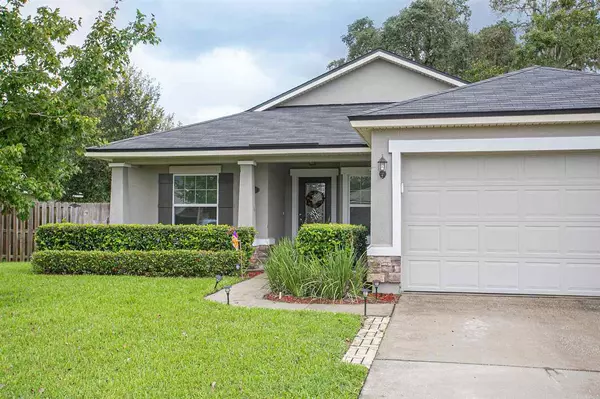For more information regarding the value of a property, please contact us for a free consultation.
220 Bridgeport Ln Elkton, FL 32033
Want to know what your home might be worth? Contact us for a FREE valuation!

Our team is ready to help you sell your home for the highest possible price ASAP
Key Details
Sold Price $259,000
Property Type Other Types
Sub Type Single Family
Listing Status Sold
Purchase Type For Sale
Square Footage 1,543 sqft
Price per Sqft $167
Subdivision Country Walk
MLS Listing ID 198702
Sold Date 11/20/20
Bedrooms 3
Full Baths 2
HOA Y/N Yes
Total Fin. Sqft 1543
Year Built 2013
Annual Tax Amount $2,743
Tax Year 2019
Lot Size 9,147 Sqft
Acres 0.21
Property Description
Looking for the perfect home with all of the bells and whistles in St. Johns County but don't want to pay those astronomical prices?! Well look no further! This gorgeous three bedroom, two bathroom property was the model home with DR Horton and has been maintained and upkept to perfection. The Clearwater floor plan in the community Country Walk features stucco and a beautiful ledgestone front to impress any friend or family upon arrival. The fully fenced backyard is great for any gathering,. fur and human friends alike! The 42'' upper cabinets, solid surface countertops, pendant lights and stainless steel appliances will make your days cooking in the kitchen a dream! The split floor plan and spacious bedrooms will provide the ideal sleeping conditions or even relax on your screened in back patio to unwind. A short 20 minute drive to the St. Augustine beaches or downtown district or drive minutes to hop on I-95. This property will check many buyers checklists so don't delay and schedule your showing today!
Location
State FL
County Saint Johns
Area 13
Zoning PUD
Rooms
Primary Bedroom Level 1
Master Bedroom 1
Dining Room Formal
Interior
Interior Features Disposal, Garage Door, Microwave, Range, Refrigerator, Washer/Dryer
Heating Central, Electric
Cooling Central, Electric
Flooring Carpet, Laminate Wood, Tile
Exterior
Garage 2 Car Garage
Waterfront No
Roof Type Shingle
Parking Type 2 Car Garage
Building
Story 1
Water City
Level or Stories 1
New Construction No
Schools
Elementary Schools Otis A. Mason Elementary
Middle Schools Gamble Rogers Middle
High Schools Pedro Menendez High School
Others
Senior Community No
Acceptable Financing Cash, Conv, FHA, USDA, Veterans
Listing Terms Cash, Conv, FHA, USDA, Veterans
Read Less
Learn More About LPT Realty





