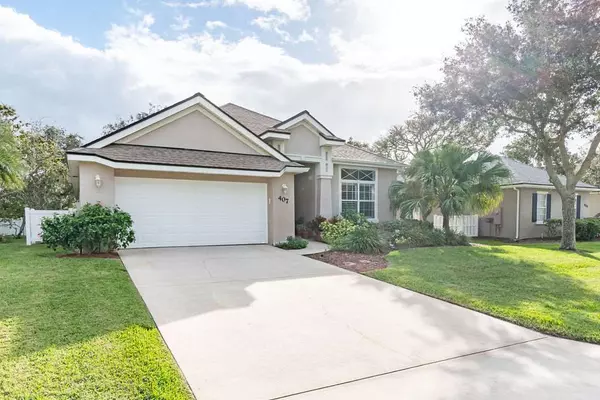For more information regarding the value of a property, please contact us for a free consultation.
407 Ocean Breeze Ln St Augustine, FL 32080
Want to know what your home might be worth? Contact us for a FREE valuation!

Our team is ready to help you sell your home for the highest possible price ASAP
Key Details
Sold Price $469,900
Property Type Other Types
Sub Type Single Family
Listing Status Sold
Purchase Type For Sale
Square Footage 1,913 sqft
Price per Sqft $245
Subdivision Ocean Trace
MLS Listing ID 199850
Sold Date 02/17/21
Style Single Family Home
Bedrooms 3
Full Baths 2
HOA Y/N Yes
Total Fin. Sqft 1913
Year Built 2000
Annual Tax Amount $3,445
Tax Year 2019
Lot Size 8,712 Sqft
Acres 0.2
Property Description
Located in the quaint, gated community of Ocean Trace resides this move-in ready 3 bedroom, 2 bathroom home. The open floor plan is accentuated by solid wood flooring, 10ft+ high ceilings, and plantation shutter window treatments. The kitchen boasts 42'' upper cabinets, granite counters, and a walk-in pantry. The spacious master ensuite features a garden tub, walk-in shower, and an enormous closet. Glass sliding doors from the living room and master bedroom lead to a tranquil lanai. The lush backyard includes banana trees, pecan tree, and a fig tree. Recent improvements to the home include a new roof installed in 2019, the whole home replumbed in 2018, and a new a/c condenser installed in 2019. Included in the low HOA fees is lawn and shrub maintenance, mulching, irrigation by community wells, and a gated entrance. A 10 minute walk to the beach, shopping, and award winning restaurants, this home is settled in the middle of all that St. Augustine Beach has to offer!
Location
State FL
County Saint Johns
Area 07
Zoning SAB
Rooms
Master Bathroom Tub/Shower Separate
Dining Room Formal
Interior
Interior Features Ceiling Fans, Central Vacuum, Chandelier, Dishwasher, Disposal, Garage Door, Microwave, Range, Refrigerator, Window Treatments
Heating Central, Electric
Cooling Central, Electric
Flooring Carpet, Wood
Exterior
Garage 2 Car Garage
Community Features Gated
Roof Type Shingle
Parking Type 2 Car Garage
Building
Story 1
Water County
Architectural Style Single Family Home
Level or Stories 1
New Construction No
Schools
Elementary Schools W. D. Hartley Elementary
Middle Schools Gamble Rogers Middle
High Schools Pedro Menendez High School
Others
Senior Community No
Security Features Security Gate
Acceptable Financing Cash, Conv
Listing Terms Cash, Conv
Read Less
Learn More About LPT Realty





