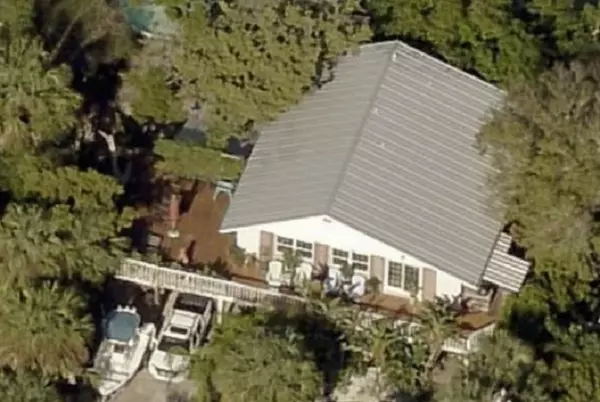For more information regarding the value of a property, please contact us for a free consultation.
136 Manresa Rd St Augustine, FL 32084
Want to know what your home might be worth? Contact us for a FREE valuation!

Our team is ready to help you sell your home for the highest possible price ASAP
Key Details
Sold Price $595,000
Property Type Other Types
Sub Type Single Family
Listing Status Sold
Purchase Type For Sale
Square Footage 2,592 sqft
Price per Sqft $229
Subdivision Vilano Beach
MLS Listing ID 199930
Sold Date 12/28/20
Style 2 Story,Other-See Remarks,Single Family Home
Bedrooms 3
Full Baths 2
Half Baths 1
HOA Y/N No
Total Fin. Sqft 2592
Year Built 1976
Annual Tax Amount $4,265
Tax Year 2020
Lot Size 9,583 Sqft
Acres 0.22
Property Description
European Villa tucked in the trees this 2-story all concrete home with all new windows and doors creates your own oasis on a double lot in Vilano Beach. Teak floors in large downstairs bonus room, Mahogany front door from Texas, bamboo in downstairs bedrooms, heart pine upstairs in living room/dining room and kitchen and hardwood floors in master. Beautiful custom Cypress kitchen cabinets with a European feel. Cypress beams & LED lights in the living room. Huge deck overlooking a peaceful yard. Granite countertops and stainless steel appliances. Large walk-in master bedroom closet (12'x 8') with custom jewelry cabinet. Water softener and declorinator. Attached 10' x 11' shed wired with AC, too---makes great workshop. Plus there's a detached 8' x 16' shed from British Columbia. Partially fenced yard make a great dog run. Beautiful lights throughout home. Short-term rentals allowed. Quick walk to the beach, Intracoastal and Vilano Pier, Publix and great restaurants!
Location
State FL
County Saint Johns
Area 02S
Zoning RS-3
Rooms
Primary Bedroom Level 2
Master Bathroom Jetted Tub, Tub/Shower Separate
Master Bedroom 2
Dining Room Combo
Interior
Interior Features Ceiling Fans, Dishwasher, Disposal, Dryer, Microwave, Range, Refrigerator, Shed, Washer, Water Softener
Heating Central, Electric, Heat Pump
Cooling Central, Electric
Flooring Laminate Wood, Tile, Wood
Exterior
Parking Features 2 Car Carport
Community Features Beach Access
Roof Type Metal
Building
Story 2
Water Well
Architectural Style 2 Story, Other-See Remarks, Single Family Home
Level or Stories 2
New Construction No
Schools
Elementary Schools Ketterlinus Elementary
Middle Schools Sebastian Middle
High Schools St. Augustine High
Others
Senior Community No
Acceptable Financing Cash, Conv
Listing Terms Cash, Conv
Read Less
Learn More About LPT Realty





