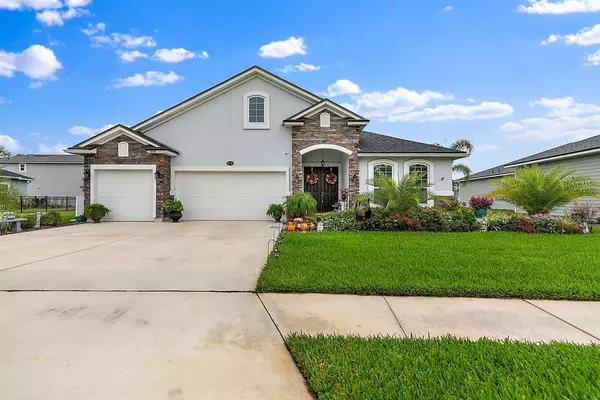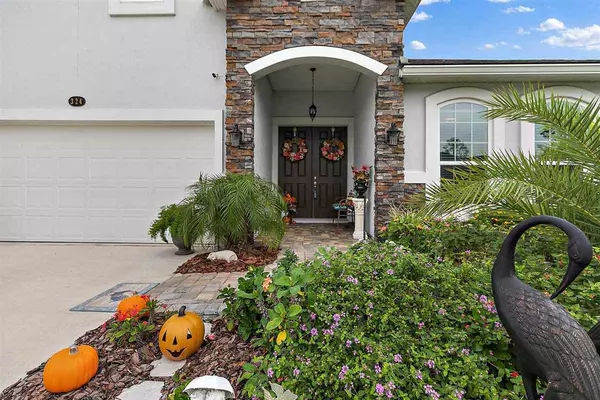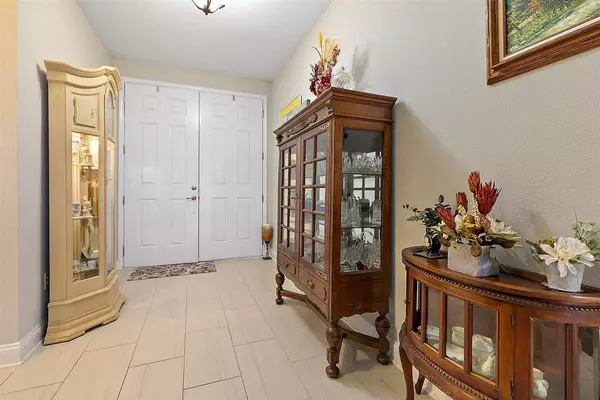For more information regarding the value of a property, please contact us for a free consultation.
324 Deerfield Meadows Cir St Augustine, FL 32086
Want to know what your home might be worth? Contact us for a FREE valuation!

Our team is ready to help you sell your home for the highest possible price ASAP
Key Details
Sold Price $350,000
Property Type Other Types
Sub Type Single Family
Listing Status Sold
Purchase Type For Sale
Square Footage 2,497 sqft
Price per Sqft $140
Subdivision Deerfield Meadows
MLS Listing ID 199677
Sold Date 12/30/20
Style Ranch,Single Family Home
Bedrooms 4
Full Baths 3
HOA Y/N Yes
Total Fin. Sqft 2497
Year Built 2018
Annual Tax Amount $2,071
Tax Year 2020
Lot Size 8,712 Sqft
Acres 0.2
Property Description
Almost brand new gorgeous 4 BDRM 3 BTH 3 CAR GAR St Augustine Home! Rated most beautiful yard in the neighborhood this is a must see home! Pull up into the large wide driveway that offers plenty of parking! Enter this beautiful home through the large Front Entry French Doors under the covered newly paved patio! Many upgrades featuring gourmet white kitchen with California island, exterior exhaust range hood with and eat-in area. Tile floors throughout most of the home!. Owner recently upgraded guest bathrooms with new granite & sliding glass shower doors. Whole house Generac Generator with 2 gas tanks. Back patio has been extended with new pavers and has been screened in. On those bright sunny days open up the Electric Sun-Setter off the back patio creating a nice shady area. 2 bdrms come with carpeting and the 4th front bedroom makes a great office offering tile flooring. High recessed ceilings throughout, very large open floor plan that leads out through the triple sliding glass door. Very desirable color pallet throughout with plenty of storage. Located close to town, 10 mins to the beach, Flagler Hospital and all the restaurants, shops and downtown St. Augustine. This one won't last. Please provide at least 2 hour advanced notice. Home has been very well maintained!
Location
State FL
County Saint Johns
Area 11
Zoning PUD
Location Details Lake Front,Water Front
Rooms
Primary Bedroom Level 1
Master Bathroom Tub/Shower Separate
Master Bedroom 1
Dining Room Combo
Interior
Interior Features Ceiling Fans, Chandelier, Dishwasher, Disposal, Garage Door, Microwave, Range, Refrigerator, Security System, Window Treatments, Furnished
Heating Central, Electric
Cooling Central, Electric
Flooring Carpet, Tile
Exterior
Garage 3 Car Garage
Waterfront Yes
Waterfront Description Pond
Roof Type Shingle
Topography Paved
Parking Type 3 Car Garage
Building
Story 1
Entry Level 1 Level
Water County
Architectural Style Ranch, Single Family Home
Level or Stories 1
New Construction No
Schools
Elementary Schools Otis A. Mason Elementary
Middle Schools Gamble Rogers Middle
High Schools Pedro Menendez High School
Others
Senior Community No
Acceptable Financing Cash, Conv, FHA, Veterans
Listing Terms Cash, Conv, FHA, Veterans
Read Less
Learn More About LPT Realty





