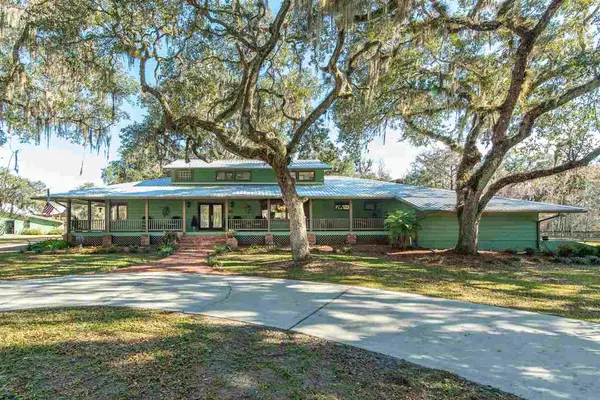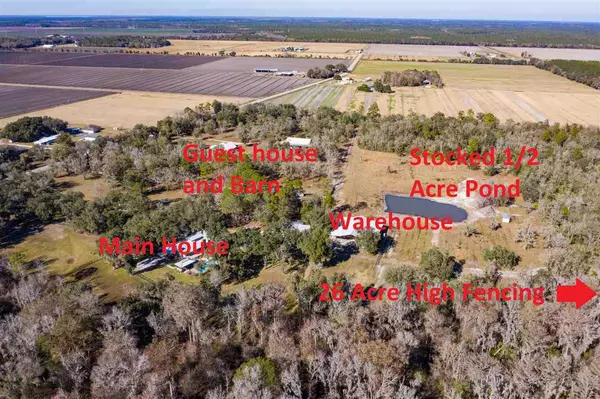For more information regarding the value of a property, please contact us for a free consultation.
500B County Road 13A S Elkton, FL 32033
Want to know what your home might be worth? Contact us for a FREE valuation!

Our team is ready to help you sell your home for the highest possible price ASAP
Key Details
Sold Price $1,375,000
Property Type Other Types
Sub Type Single Family
Listing Status Sold
Purchase Type For Sale
Square Footage 3,488 sqft
Price per Sqft $394
Subdivision Elkton
MLS Listing ID 210308
Sold Date 04/05/21
Style Contemporary
Bedrooms 4
Full Baths 3
Half Baths 1
HOA Y/N No
Total Fin. Sqft 3488
Year Built 1982
Annual Tax Amount $7,712
Tax Year 2020
Lot Size 46.570 Acres
Acres 46.57
Property Description
Upon entering through the gates of this 46+ acre property you are greeted by the beautiful drive in passing majestic oak trees and wide-open spaces on the way to the main house. The property consists of a main house with pool, guest house, barn, large warehouse, multiple pastures and fenced in areas, a creek, a large pond, and more! The main house is straight out of Southern Living with its full-length covered porch that wraps around to the northern side of the home and offers 4bd/3.5ba and a. spacious 3,488 sq. ft. There are hardwood floors throughout the main living area, a living room and family room both with gas fireplaces, an updated kitchen with granite countertops & gas range island, & all bathrooms have been recently redone. There are two new A/C’s since 2019 with UV lights, the crawl space has been encapsulated with a CleanSpace system, there is a new water heater in 2020, a whole house generator in 2020 & 2 reverse osmosis water purification systems installed in 2019. On the exterior you will find a refreshing pool with new pump, firepit, a large deck with hot tub with 2 new pumps, a new metal roof and a covered patio with a summer kitchen that will please the best of chefs! The guest house offers an open living concept with 1bd/1ba & a front patio with firepit. The connecting barn offers 3 stalls (could be 4) & a chicken coop. The large warehouse is heated and cooled & has large rolldown doors and is a spacious 3,600 sq. ft. Additionally, it has an insulated ceiling, offers room for just about any size boat or RV, there is an unfinished kitchen that could be a craft room plus an additional cleaning station room. The property itself offers a large ½ acre pond stocked with bass, bream, & tilapia, there is 25 acres of eight-foot wild game fencing, 7 acres of newly planted pine trees, a creek, & all this is 12 miles & a 15-minute drive to downtown St. Augustine & MuraBella is 14 minutes away with all the shops, restaurants, & grocery stores you need.
Location
State FL
County Saint Johns
Area 13
Zoning OR
Location Details Rural
Rooms
Primary Bedroom Level 1
Master Bathroom Shower Only
Master Bedroom 1
Dining Room Formal
Interior
Interior Features Ceiling Fans, Chandelier, Dishwasher, Disposal, Dryer, Garage Door, Microwave, Range, Refrigerator, Shed, Spa, Washer, Window Treatments, Water Softener
Heating Central, Electric
Cooling Central, Electric
Flooring Carpet, Tile, Wood
Exterior
Parking Features 2 Car Garage, Attached, Detached, Off Street
Roof Type Metal
Topography Wooded
Building
Story 2
Entry Level 3 Level
Water Well
Architectural Style Contemporary
Level or Stories 2
New Construction No
Schools
Elementary Schools Southwoods Elementary
Middle Schools Gamble Rogers Middle
High Schools Pedro Menendez High School
Others
Senior Community No
Acceptable Financing Cash, Conv
Listing Terms Cash, Conv
Read Less
Learn More About LPT Realty





