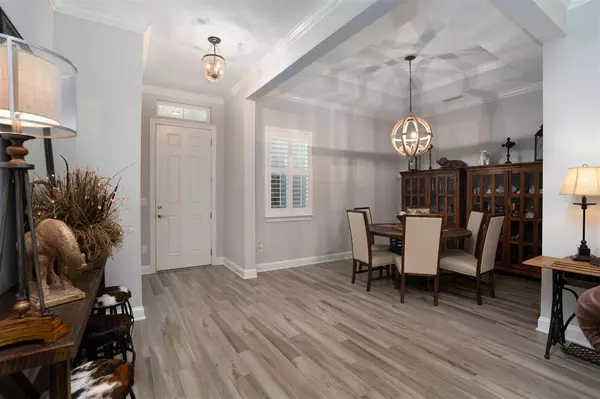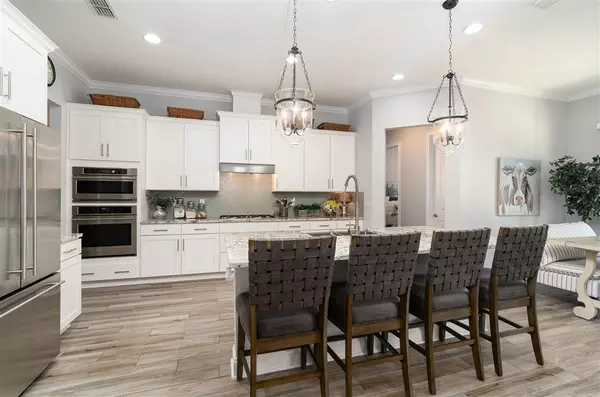For more information regarding the value of a property, please contact us for a free consultation.
234 Rio Del Norte Rd St Augustine, FL 32095
Want to know what your home might be worth? Contact us for a FREE valuation!

Our team is ready to help you sell your home for the highest possible price ASAP
Key Details
Sold Price $565,000
Property Type Other Types
Sub Type Single Family
Listing Status Sold
Purchase Type For Sale
Square Footage 2,536 sqft
Price per Sqft $222
Subdivision Palencia
MLS Listing ID 210307
Sold Date 02/19/21
Style Ranch
Bedrooms 4
Full Baths 3
HOA Y/N Yes
Total Fin. Sqft 2536
Year Built 2016
Annual Tax Amount $5,347
Tax Year 2020
Lot Size 0.390 Acres
Acres 0.39
Property Description
Tucked away on a stunning marsh-front street in Isle of Palencia this nearly new lakefront home offers an ideal open floor plan with endless upgrades throughout. Built by Emerald homes not an inch of space was wasted in this well thought out floor plan. Complete with 4 full bedrooms & a study you'll find ample storage space throughout & walk-in closets in every bedroom. The stunning kitchen boasts an island breakfast bar, granite countertops, white shaker cabinetry, Electrolux stainless. appliances complete with a convection microwave & oven tower & a gas cooktop with drawer bank beneath. An eat-in dining nook overlooks the lake & sliding doors open off of the living & dining spaces to a covered lanai. Enjoy a separate formal dining room & a spacious open living room filled with natural light. You'll find designer details like 8' doors, tray ceilings, crown molding, smooth walls, wood plank tile floors & plantation shutters throughout. There's a walk-in laundry room with upper cabinetry, utility sink & hanging space plus a separate mudroom & a cabana bath. Situated on a spacious lakefront, corner lot there's plenty of room for a pool & the yard is fully fenced & ready for pets. Outside finds a coastal exterior complete with a paver driveway, low maintenance Hardie siding w/ board and batten & metal roof accents. The 3 car garage provides additional space for any of your storage needs. What makes this home even more rare is that the Cdd bond for this specific property has already been paid off adding up to substantial savings each year. Located behind the gates of Palencia you're surrounded by shops and restaurants with the added conveniences of a grocery store, a Starbucks, a post office, dry cleaners & schools within the community. The Palencia Club is available for membership offering social, dining, and golf experiences including the championship Arthur Hills golf course.
Location
State FL
County Saint Johns
Area 01
Zoning RES
Rooms
Master Bathroom Shower Only
Dining Room Formal
Interior
Interior Features Ceiling Fans, Dishwasher, Disposal, Garage Door, Range, Refrigerator, Security System
Heating Central
Cooling Central
Flooring Carpet, Tile
Exterior
Garage 3 Car Garage, Assigned
Community Features Clubhouse, Community Dock, Exercise, Gated, Golf, Community Pool Unheated, Tennis
Waterfront Yes
Waterfront Description Man-Made Pond
Roof Type Shingle
Parking Type 3 Car Garage, Assigned
Building
Story 1
Water County
Architectural Style Ranch
Level or Stories 1
New Construction No
Schools
Elementary Schools Palencia Elementary
Middle Schools Pacetti Bay Middle
High Schools Allen D. Nease High
Others
Senior Community No
Security Features Full-time,Security Gate
Acceptable Financing Cash, Conv, FHA, Veterans
Listing Terms Cash, Conv, FHA, Veterans
Read Less
Learn More About LPT Realty





