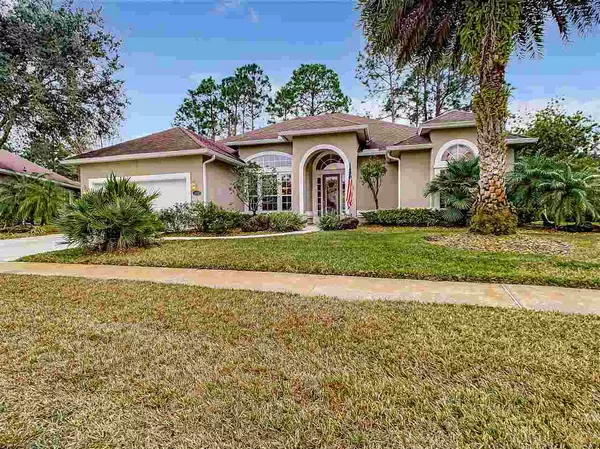For more information regarding the value of a property, please contact us for a free consultation.
1052 Oxford Dr St Augustine, FL 32084
Want to know what your home might be worth? Contact us for a FREE valuation!

Our team is ready to help you sell your home for the highest possible price ASAP
Key Details
Sold Price $435,000
Property Type Other Types
Sub Type Single Family
Listing Status Sold
Purchase Type For Sale
Square Footage 2,633 sqft
Price per Sqft $165
Subdivision Royal St. Augustine
MLS Listing ID 210511
Sold Date 04/13/21
Bedrooms 4
Full Baths 3
HOA Y/N No
Total Fin. Sqft 2633
Year Built 2003
Annual Tax Amount $4,867
Tax Year 2020
Lot Size 0.260 Acres
Acres 0.26
Property Description
Meticulous 4 bedroom 3 bath, 2 car garage home offered fully furnished ready and waiting to please your senses as you enter through the glass front door. Soaring ceilings with formal living and dining rooms, spacious kitchen with upgraded 42" cabinets, granite and designer backsplash overlook the great room with crown moulding & cozy fireplace with built-in shelving and curved windows above. The master bedroom has sliding doors to the lanai, double tray ceiling and an over-sized walk-in closet. OFFERED TURN KEY FULLY FURNISHED Master bath has a glass block window for natural light, garden tub and separate shower. he upstairs bonus room has a full bath where your guests can have complete privacy. Outside features a large screened lanai complete with a hot tub! Some of the other features of this home include: 3M window tinting, irrigation well, water softener, termite bond and security system. The community of Royal St. Augustine is located just minutes from Historic Downtown St. Augustine and the beaches.
Location
State FL
County Saint Johns
Area 05N
Zoning PUD
Location Details Suburban
Rooms
Primary Bedroom Level 1
Master Bathroom Tub/Shower Separate
Master Bedroom 1
Dining Room Formal
Interior
Interior Features Ceiling Fans, Chandelier, Dishwasher, Disposal, Dryer, Garage Door, Microwave, Range, Refrigerator, Security System, Spa, Washer, Window Treatments, Furnished
Heating Central, Electric, Heat Pump
Cooling Central, Electric
Flooring Carpet, Tile
Exterior
Garage 2 Car Garage
Community Features Clubhouse, Golf
Roof Type Shingle
Topography Cul-de-Sac,Paved
Parking Type 2 Car Garage
Building
Story 2
Water County
Level or Stories 2
New Construction No
Schools
Elementary Schools The Webster School
Middle Schools Murray Middle
High Schools St. Augustine High
Others
Senior Community No
Acceptable Financing Cash, Conv, FHA, Veterans
Listing Terms Cash, Conv, FHA, Veterans
Read Less
Learn More About LPT Realty





