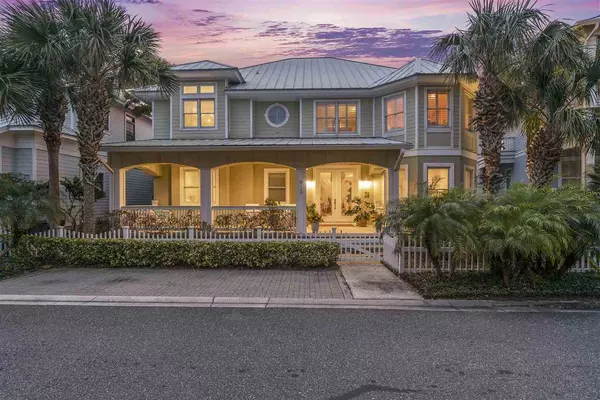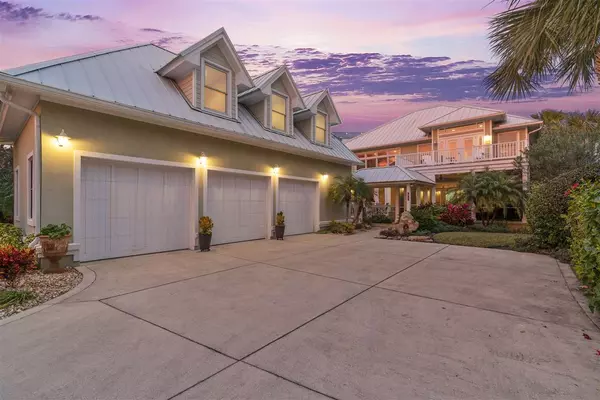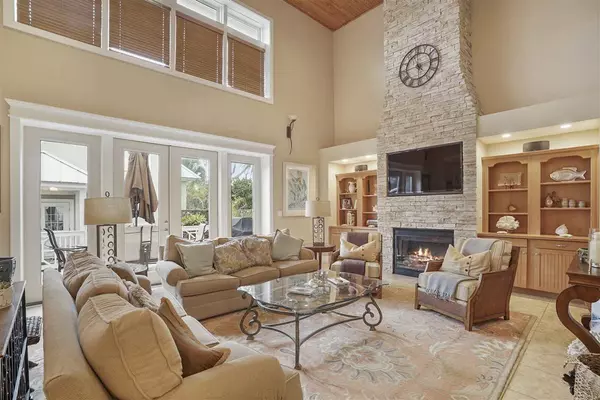For more information regarding the value of a property, please contact us for a free consultation.
413 Ocean Grove Circle St Augustine Beach, FL 32080
Want to know what your home might be worth? Contact us for a FREE valuation!

Our team is ready to help you sell your home for the highest possible price ASAP
Key Details
Sold Price $1,085,000
Property Type Other Types
Sub Type Single Family
Listing Status Sold
Purchase Type For Sale
Square Footage 3,813 sqft
Price per Sqft $284
Subdivision Sea Colony-St
MLS Listing ID 210588
Sold Date 03/24/21
Style 2 Story,Single Family Home
Bedrooms 4
Full Baths 4
HOA Y/N Yes
Total Fin. Sqft 3813
Year Built 2003
Annual Tax Amount $10,328
Tax Year 2020
Lot Size 8,276 Sqft
Acres 0.19
Property Description
Discover a place so serene that your laughter can be carried all the way down a golden sand beach by a warm breeze in Sea Colony, St. Augustine Beach's exclusive, oceanfront community. Behind the gates, you'll find an icon of timeless glamour, where spirits and expectations are higher. Elegant residences and epic amenities elevate the everyday to the unforgettable at 413 Ocean Grove Circle. This Key West-inspired home boasts luxury finishes with a front porch that is "rocking-chair-ready" offering all the Florida charm and character you've been looking for. The floor-plan allows for just shy of 4,000 SF, with 4 bedrooms, a home office, 4 full bathrooms, and an open living concept tying together the kitchen/dining/and living room just perfectly. The gourmet kitchen will surely bring out your inner chef with a 5 burner gas range, granite countertops, SS appliances, and seemingly unending amounts of storage. The spacious master bedroom provides a private balcony with a dreamy en-suite and impressive closet, his and hers vanity, and a soaking tub with a peekaboo, glass enclosed fireplace. The back of the house is MADE for entertaining with a large screened lanai and an outside deck ideal for reveling in the sea and sun and turning moments into memories with close friends. The Koi Pond and waterfall create a spa-like and tranquil setting as well. Entering through the back of the home will be your NEW standard as you enter through your private alleyway, greeted with a detached 3 car garage (a rarity in Sea Colony). This home is also terrific for multigenerational living, with a detached in-law suite located above the garage. Sea Colony is a 24/7 manned gated neighborhood with private beach access, a community pool, and located close to everything you love about Saint Augustine, where vibrant artistry, rich history, and authentic charm fill your soul.
Location
State FL
County Saint Johns
Area 07
Zoning RES
Location Details East of A1A
Rooms
Primary Bedroom Level 2
Master Bathroom Tub/Shower Separate
Master Bedroom 2
Dining Room Combo
Interior
Interior Features Ceiling Fans, Chandelier, Dishwasher, Disposal, Garage Door, Microwave, Range, Refrigerator
Heating Central
Cooling Central
Flooring Tile, Wood
Exterior
Parking Features 3 Car Garage, Guest Space
Community Features Beach Access, Clubhouse, Community Pool Unheated
Roof Type Metal
Building
Story 2
Water County
Architectural Style 2 Story, Single Family Home
Level or Stories 2
New Construction No
Schools
Elementary Schools R.B. Hunt Elementary
Middle Schools Sebastian Middle
High Schools St. Augustine High
Others
Senior Community No
Security Features Full-time,Security Gate
Acceptable Financing Cash, Conv
Listing Terms Cash, Conv
Read Less




