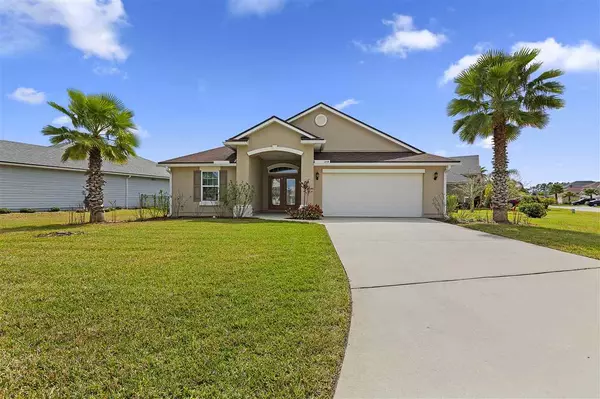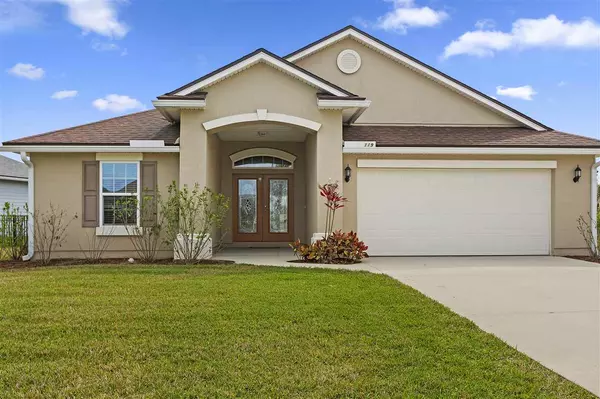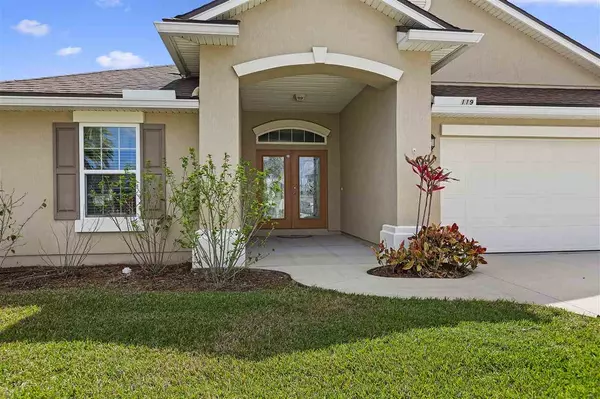For more information regarding the value of a property, please contact us for a free consultation.
119 Benvolio Way St Augustine, FL 32092
Want to know what your home might be worth? Contact us for a FREE valuation!

Our team is ready to help you sell your home for the highest possible price ASAP
Key Details
Sold Price $310,000
Property Type Other Types
Sub Type Single Family
Listing Status Sold
Purchase Type For Sale
Square Footage 1,545 sqft
Price per Sqft $200
Subdivision Verona
MLS Listing ID 211478
Sold Date 04/20/21
Style Ranch,Traditional,Single Family Home
Bedrooms 3
Full Baths 2
HOA Y/N Yes
Total Fin. Sqft 1545
Year Built 2015
Annual Tax Amount $2,081
Tax Year 2020
Property Description
*Multiple offer status.* Please submit highest and best by 5 pm Thursday, March 18th. Annual HOA $650 per year! No CDD fees. This Beautiful Dreamfinders home was built in 2015! Offering grand entry with French front door and 18' inch tile in the spacious foyer, this open and flowing floor plan leads into the Living Room with vaulted ceiling and 3-tier Sliding Door to Screened In Patio. Kitchen offers gorgeous granite, breakfast bar, extra deep sink, pendant lights, and walk-in pantry. Ceiling Fans and Recessed Lighting are featured in main rooms. Master Bath offers walk-in shower with separate tub, and dual sinks. Separate Laundry room with washer and dryer included has two rows of built-in wire shelving. Garage has pull down ladder and attic storage space. This home is like new, the oven and dishwasher have never been used! Walk to shopping and restaurants.
Location
State FL
County Saint Johns
Area 15
Zoning RSF
Rooms
Primary Bedroom Level 1
Master Bathroom Tub/Shower Separate
Master Bedroom 1
Dining Room Combo
Interior
Interior Features Ceiling Fans, Dishwasher, Disposal, Dryer, Garage Door, Microwave, Range, Refrigerator, Washer
Heating Central, Electric
Cooling Central, Electric
Flooring Carpet, Tile
Exterior
Garage 2 Car Garage
Roof Type Shingle
Parking Type 2 Car Garage
Building
Story 1
Water City
Architectural Style Ranch, Traditional, Single Family Home
Level or Stories 1
New Construction No
Schools
Elementary Schools Mill Creek Elementary
Middle Schools Pacetti Bay Middle
High Schools Allen D. Nease High
Others
Senior Community No
Acceptable Financing Cash, Conv, FHA, Veterans
Listing Terms Cash, Conv, FHA, Veterans
Read Less
Learn More About LPT Realty





