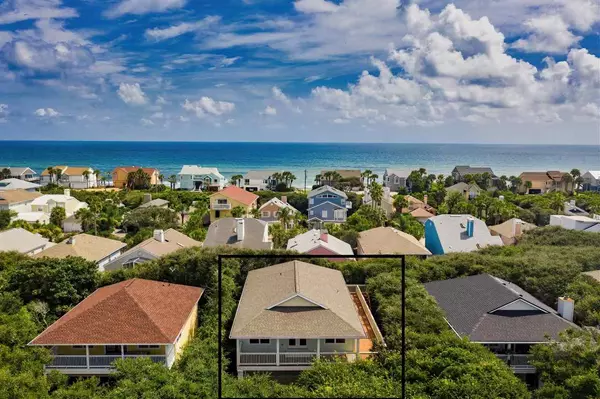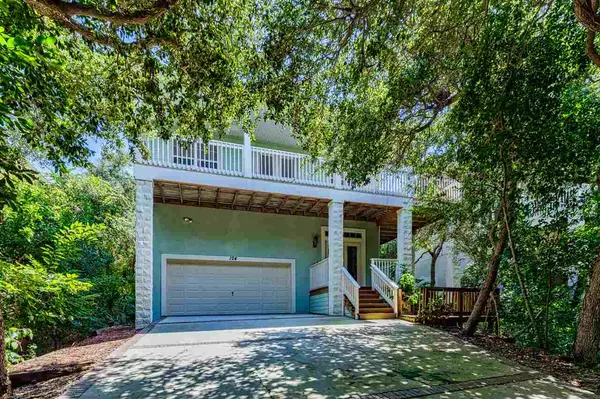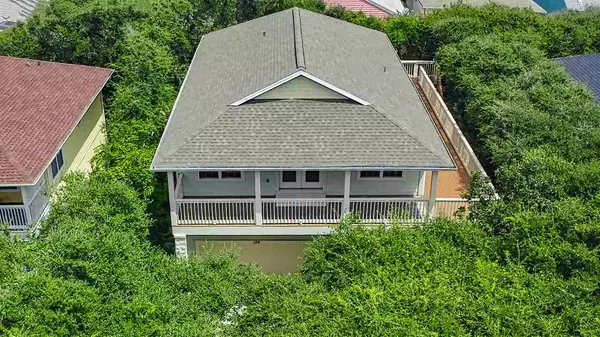For more information regarding the value of a property, please contact us for a free consultation.
124 Turtle Bay Lane Ponte Vedra Beach, FL 32083
Want to know what your home might be worth? Contact us for a FREE valuation!

Our team is ready to help you sell your home for the highest possible price ASAP
Key Details
Sold Price $487,000
Property Type Other Types
Sub Type Single Family
Listing Status Sold
Purchase Type For Sale
Square Footage 2,140 sqft
Price per Sqft $227
Subdivision Turtle Shores
MLS Listing ID 210251
Sold Date 01/29/21
Style 2 Story,Single Family Home
Bedrooms 3
Full Baths 2
Half Baths 1
HOA Y/N Yes
Total Fin. Sqft 2140
Year Built 2000
Annual Tax Amount $5,367
Tax Year 2020
Property Description
Live at the BEACH! Close to private beach access and community amenities. Surrounded by decks on both levels to enjoy the OCEAN BREEZES and a peek of the I/CW and sunsets. Tree house feel with reverse floor plan living. Living areas, master suite, den and half bath upstairs. On the first level are two bedrooms, bathroom, large Florida/flex room and laundry. NEW ROOF 2018. Gated community with BEACH ACCESS, POOL, 2 Tennis Courts, exercise room, playground. HOA ONLY $155.52 monthly. Live at the BEACH! Close to private beach access and community amenities. Open living/kitchen/dining areas. Surrounded by decks on both levels to enjoy the OCEAN BREEZES and a peek of the I/CW and sunsets. Tree house feel with reverse floor plan living across from the marsh on an elevated dune. Living areas, master suite, den and half bath upstairs. On the first level are two bedrooms, bathroom, large Florida/flex room and laundry. NEW ROOF 2018. Gated community with BEACH ACCESS, POOL, 2 Tennis Courts, exercise room, playground. HOA ONLY $155.52 monthly. Quality of life, that's what it is all about!
Location
State FL
County Saint Johns
Area 02S
Zoning pud
Location Details Marsh View
Rooms
Primary Bedroom Level 2
Master Bathroom Tub/Shower Separate
Master Bedroom 2
Dining Room Combo
Interior
Interior Features Ceiling Fans, Chandelier, Dishwasher, Disposal, Garage Door, Microwave, Range, Refrigerator
Heating Central, Electric, Heat Pump
Cooling Central, Electric
Flooring Carpet, Tile, Wood
Exterior
Parking Features 2 Car Garage, Attached
Community Features Beach Access, Clubhouse, Exercise, Gated, Community Pool Heated, Tennis
Roof Type Shingle
Topography Paved
Building
Story 2
Water County
Architectural Style 2 Story, Single Family Home
Level or Stories 2
New Construction No
Schools
Elementary Schools Ketterlinus Elementary
Middle Schools Sebastian Middle
High Schools St. Augustine High
Others
Senior Community No
Security Features Security Gate
Read Less




