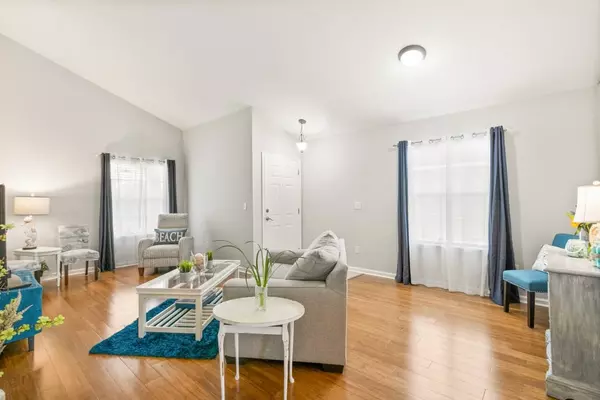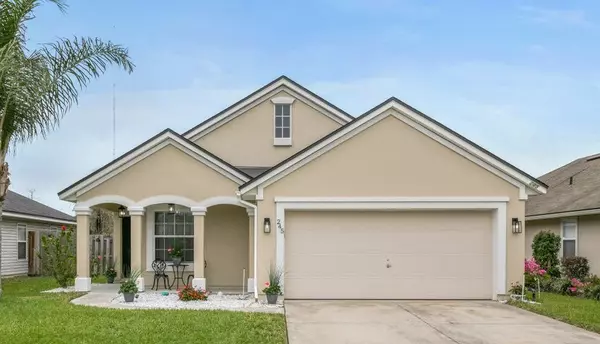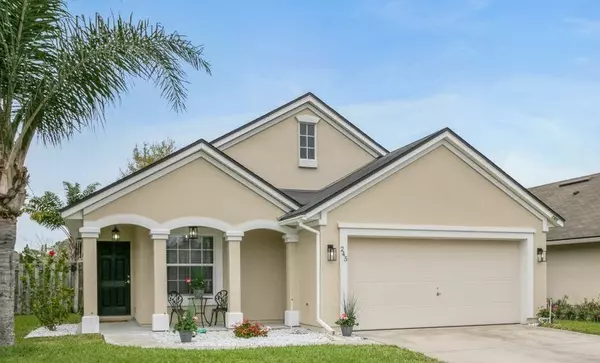For more information regarding the value of a property, please contact us for a free consultation.
245 Mystic Castle Dr St Augustine, FL 32086
Want to know what your home might be worth? Contact us for a FREE valuation!

Our team is ready to help you sell your home for the highest possible price ASAP
Key Details
Sold Price $308,000
Property Type Other Types
Sub Type Single Family
Listing Status Sold
Purchase Type For Sale
Square Footage 1,673 sqft
Price per Sqft $184
Subdivision Kings Trace
MLS Listing ID 211952
Sold Date 04/30/21
Bedrooms 4
Full Baths 2
HOA Y/N Yes
Total Fin. Sqft 1673
Year Built 2009
Annual Tax Amount $2,179
Tax Year 2019
Lot Size 6,534 Sqft
Acres 0.15
Property Description
Starting out or settling down, this Coastal Living home has all the right ingredients for your “My New Home” recipe. Sea Salt colors, bamboo floors in the seaside living room and hallways. The kitchen opens to a large dining area and a breakfast bar, plus room for a coffee corner, pantry, and a home office. Four generous bedrooms and two full baths give your family space and peace. A nice big laundry room leads to the two-car garage. A small front porch looks out to the pond and lots of wildlife, while the covered patio opens to the large back yard with two nice big trees, a firepit, a small shed and room to roam. All fenced in, this is perfect for kids and pets. High ceilings in the living room extend to the kitchen and family room. Coastal white cabinets and sunny windows light up the kitchen. The master bedroom opens off the family room: It's large, with a big walk-in closet and a big bath including separate shower, loo and a big soaking tub. Storm-shutters are included in the purchase, as well as a whole house surge protector and termite bond. The small community of Kings Trace has low HOA fees, and is close to all the best of St. Augustine. Easy access to 95 and major shopping less than 10 minutes away. Zoned for St. Johns A-rated schools!
Location
State FL
County Saint Johns
Area 11
Zoning RES
Rooms
Primary Bedroom Level 1
Master Bedroom 1
Dining Room Combo
Interior
Interior Features Garage Door
Heating Central
Cooling Central
Flooring Carpet, Tile
Exterior
Roof Type Shingle
Building
Story 1
Entry Level 1 Level
Water City
Level or Stories 1
New Construction No
Schools
Elementary Schools Otis A. Mason Elementary
Middle Schools Gamble Rogers Middle
High Schools Pedro Menendez High School
Others
Senior Community No
Acceptable Financing Cash, Conv, FHA, Veterans
Listing Terms Cash, Conv, FHA, Veterans
Read Less
Learn More About LPT Realty





