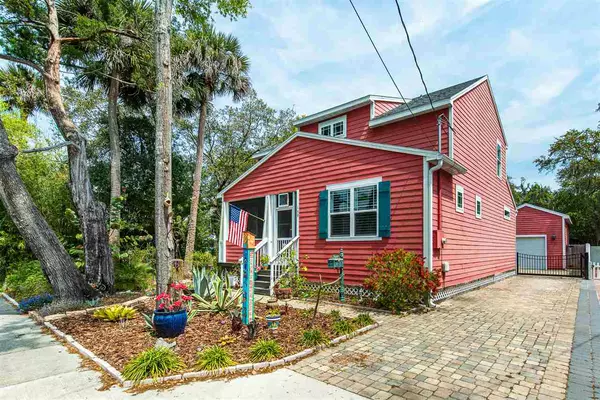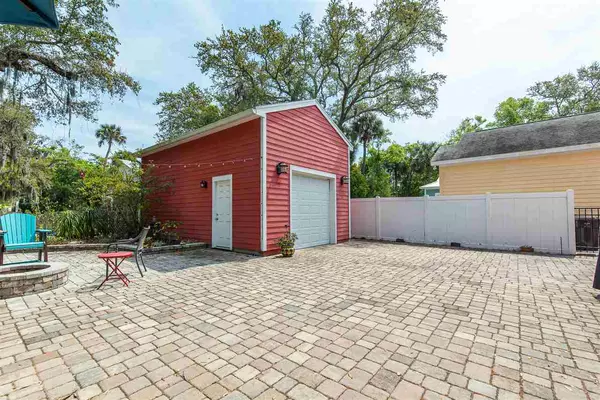For more information regarding the value of a property, please contact us for a free consultation.
159 Martin Luther King Ave St Augustine, FL 32084
Want to know what your home might be worth? Contact us for a FREE valuation!

Our team is ready to help you sell your home for the highest possible price ASAP
Key Details
Sold Price $595,000
Property Type Single Family Home
Sub Type Single Family Detached
Listing Status Sold
Purchase Type For Sale
Square Footage 1,850 sqft
Price per Sqft $321
Subdivision Buena Esperanza
MLS Listing ID 212223
Sold Date 05/07/21
Style 2 Story,Contemporary
Bedrooms 3
Full Baths 2
Half Baths 1
HOA Y/N No
Total Fin. Sqft 1850
Year Built 2016
Annual Tax Amount $5,139
Tax Year 2020
Lot Size 5,227 Sqft
Acres 0.12
Property Description
Circa 2016, this Lincolnville home was designed for people who love to cook and entertain both indoors and out - it's been a happy success and now it's your turn to be the host! From the screened front porch to the outstanding pavered courtyard in back with a thoughtfully planned house tucked in between the two, instant gratification is pretty much assured. Sunlit living and dining span the front of the house while the kitchen is on the other side of a stepped-up bar - easy to stay connected!. Acacia wood floors are smooth on bare feet. Expansive wall space in the living room makes arranging seating areas, hanging the flat screen and displaying your art a snap. Natural light streams in through many windows while louvered shutters let you control the sunshine. Created for some serious foodies, the kitchen easily accommodates 2 working side by side and generous pantry keeps everything within easy reach. Honed black granite is warm to the touch and looks sharp against maple cabinets which have pull-out trays. Wolf range has 5-burner gas top and electric convection oven so meals are ready fast and fridge comes with extra drawers to keep things organized. 1/2 bath is in the short hall that leads to primary en-suite on 1st floor. Softly carpeted, this main bedroom is a quiet retreat at day's end. Beautiful barn door hides the walk-in closet. Double vanities have a maple linen and storage tower between them and walk-in shower is beautifully tiled. Heading upstairs, you'll find the office loft. 2nd bedroom has 2 huge closets (9' x 8'6 and 4'6 x 8'6) so you can break up with your storage unit. 3rd bedroom has another big walk-in so you'll not lack for space. Hall bath with tub serves the 2nd floor. Backyard is a dream - oversized 1-car garage with tool cabinets and the rest is fully pavered with a central fire pit and raised garden beds along the edge. Think container gardening and get your tomato plants in soon. Owner is leaving grills so you bring the steaks! Welcome....
Location
State FL
County Saint Johns
Area 04
Zoning RS-2
Location Details City
Rooms
Primary Bedroom Level 1
Master Bathroom Shower Only
Master Bedroom 1
Dining Room Combo
Interior
Interior Features Ceiling Fans, Chandelier, Dishwasher, Disposal, Dryer, Garage Door, Microwave, Range, Refrigerator, Washer, Window Treatments
Heating Central, Electric
Cooling Central, Electric
Flooring Carpet, Laminate Wood, Tile
Exterior
Garage 1 Car Garage, Detached
Roof Type Shingle
Parking Type 1 Car Garage, Detached
Building
Story 2
Water City
Architectural Style 2 Story, Contemporary
Level or Stories 2
New Construction No
Schools
Elementary Schools Ketterlinus Elementary
Middle Schools Sebastian Middle
High Schools St. Augustine High
Others
Senior Community No
Acceptable Financing Cash, Conv
Listing Terms Cash, Conv
Read Less
Learn More About LPT Realty





