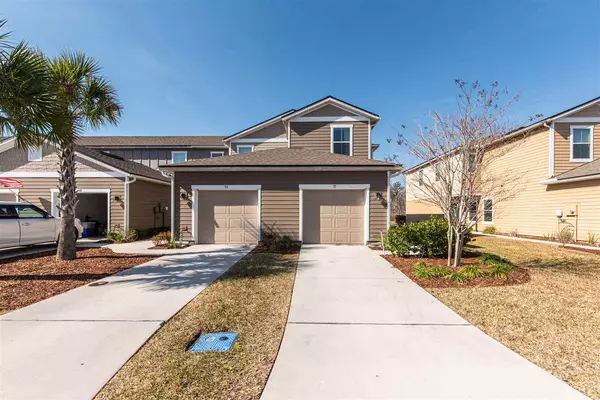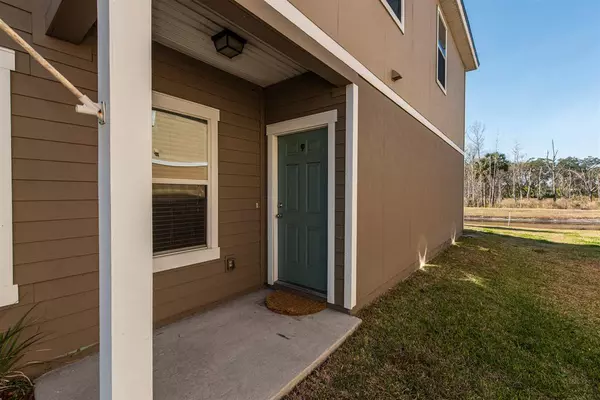For more information regarding the value of a property, please contact us for a free consultation.
57 Whitland Way St Augustine, FL 32086
Want to know what your home might be worth? Contact us for a FREE valuation!

Our team is ready to help you sell your home for the highest possible price ASAP
Key Details
Sold Price $220,000
Property Type Townhouse
Sub Type Townhouse
Listing Status Sold
Purchase Type For Sale
Square Footage 1,499 sqft
Price per Sqft $146
Subdivision Cypress Bay
MLS Listing ID 210438
Sold Date 02/26/21
Style Townhouse
Bedrooms 3
Full Baths 2
Half Baths 1
HOA Y/N Yes
Total Fin. Sqft 1499
Year Built 2017
Annual Tax Amount $2,331
Tax Year 2020
Lot Size 3,484 Sqft
Acres 0.08
Property Description
Easy living at an affordable price! Built in 2017, this 3BR/2.5BA townhouse is all about low-key living with not a lot of upkeep. This end unit offers a covered front porch & garage entry, a bright open floor plan with a spacious kitchen, great counter space, stainless appliances, & counter seating for two. Running front to back, the kitchen overlooks the dining and living rooms so everyone feels connected & the slider to the back allows for lake views & great natural light to filter throughout. There’s a half bath tucked under the stairs and the utility closet is off the kitchen, perfect for multi-tasking as the day goes. All the bedrooms live upstairs. The en-suite master is to the back of the hall with a spacious bedroom and lake views while the 2nd and 3rd bedrooms share a Jack-and-Jill bath down the hall. The attached garage has room for one car and there’s additional guest parking close by for friends and family stopping by to see your new digs. The community is centrally located with the movie theatre and a few shops in walking distance, Publix and a variety of restaurants and shopping minutes away and the beach a quick 15 minutes away…enjoy!
Location
State FL
County Saint Johns
Area 11
Zoning PUD
Location Details Lake View
Rooms
Primary Bedroom Level 2
Master Bathroom Tub/Shower Combo
Master Bedroom 2
Dining Room Combo
Interior
Interior Features Dishwasher, Disposal, Microwave, Range, Refrigerator
Heating Central, Electric
Cooling Central, Electric
Flooring Carpet, Vinyl
Exterior
Garage 1 Car Garage, Attached
Roof Type Shingle
Parking Type 1 Car Garage, Attached
Building
Story 2
Entry Level 2 Level
Water County
Architectural Style Townhouse
Level or Stories 2
New Construction No
Schools
Elementary Schools Osceola Elementary
Middle Schools Murray Middle
High Schools Pedro Menendez High School
Others
Senior Community No
Acceptable Financing Cash, Conv, FHA, Veterans
Listing Terms Cash, Conv, FHA, Veterans
Read Less
Learn More About LPT Realty





