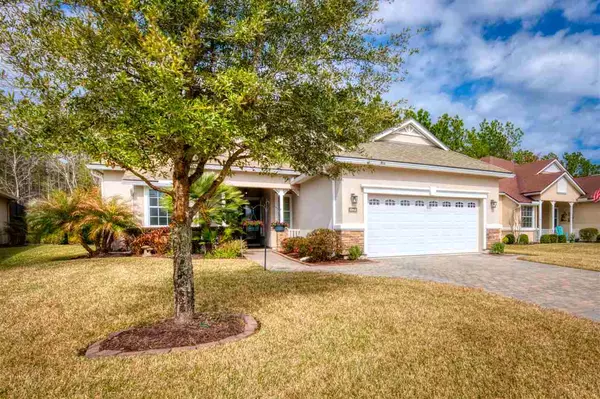For more information regarding the value of a property, please contact us for a free consultation.
1061 Inverness Drive St Augustine, FL 32092-2787
Want to know what your home might be worth? Contact us for a FREE valuation!

Our team is ready to help you sell your home for the highest possible price ASAP
Key Details
Sold Price $397,500
Property Type Single Family Home
Sub Type Single Family Detached
Listing Status Sold
Purchase Type For Sale
Square Footage 2,559 sqft
Price per Sqft $155
Subdivision Cascades
MLS Listing ID 210882
Sold Date 06/07/21
Style Single Family Home
Bedrooms 3
Full Baths 2
Half Baths 1
HOA Y/N Yes
Total Fin. Sqft 2559
Year Built 2011
Annual Tax Amount $3,509
Tax Year 2019
Lot Size 9,147 Sqft
Acres 0.21
Property Description
Pretty as a picture this beautiful home is immaculate and ready for move in. Newly painted inside & filled with filtered natural light, the open floor plan leads you right through to the glassed in back porch to appreciate the nature preserve in all of its splendor. Flora, fauna, birds and butterflies, you will enjoy your days in wonder of all the beauty right in your own back yard. The split floor plan offers privacy & a great sense of space with intimate touches like a cozy electric fireplace. For the discriminating buyer, looking for a great neighborhood, beautiful home, quiet lot backing to a nature preserve, lots of wonderful amenities & activities in your 38000 sq ft community center, gated for your personal security, & visits from the gentle wildlife who reside as your neighbors in the preserve, you have found your new home! 1061 Inverness Drive is all that & then some. The Sellers have lovingly cared for this home & put in so many extras that you will enjoy. The flooring throughout is solid wood flooring or tile depending upon the room you are in. Beautifully done and well maintained. There is a whole house water filter & also a water softener for your pleasure & good health! If your power goes out, not to worry! A generator is installed & ready to light up your night. The Sellers are generously leaving this generator for your convenience. The installed TVs have also been left for you. A wonderful fireplace was put in the spacious great room giving ambiance & warmth to the room making everyone feel cozy & warm on some of your cooler evenings! His & her closets are large & roomy & the master suite is so spacious & graced with the beautiful views of the preserve. Your Meyers Lemon tree is a real jewel offering up over 80 lemons last year, so juicy & tart! Flowering trees and bushes, so many butterflies to appreciate them, & a bird lovers paradise. Your yard work is all done for you & included in your dues. Great floor plan, extras & upgrades. You will love it!
Location
State FL
County Saint Johns
Area 15
Zoning Res
Location Details Preserve
Rooms
Primary Bedroom Level 1
Master Bathroom Tub/Shower Separate
Master Bedroom 1
Dining Room Formal
Interior
Interior Features Ceiling Fans, Chandelier, Dishwasher, Disposal, Garage Door, Microwave, Range, Refrigerator, Security System, Window Treatments, Water Softener, Washer/Dryer
Heating Central, Electric
Cooling Central, Electric
Flooring Tile, Wood
Exterior
Garage 2 Car Garage
Community Features Clubhouse, Exercise, Gated, Golf, Community Pool Heated, Community Pool Unheated, Spa, Tennis
Waterfront No
Roof Type Shingle
Topography Conservation Backyard,Paved
Parking Type 2 Car Garage
Building
Story 1
Entry Level 1 Level
Water County
Architectural Style Single Family Home
Level or Stories 1
New Construction No
Schools
Elementary Schools Mill Creek Elementary
Middle Schools Pacetti Bay Middle
High Schools Allen D. Nease High
Others
Senior Community Yes
Security Features Full-time,Security Gate
Acceptable Financing Cash, Conv, FHA, Veterans
Listing Terms Cash, Conv, FHA, Veterans
Read Less
Learn More About LPT Realty





