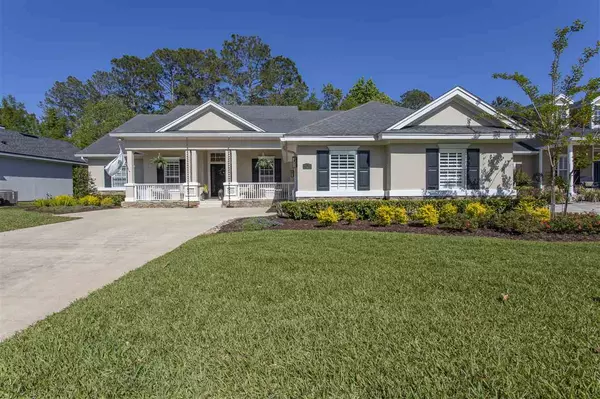For more information regarding the value of a property, please contact us for a free consultation.
808 Eagle Point Drive St Augustine, FL 32092
Want to know what your home might be worth? Contact us for a FREE valuation!

Our team is ready to help you sell your home for the highest possible price ASAP
Key Details
Sold Price $580,000
Property Type Single Family Home
Sub Type Single Family Detached
Listing Status Sold
Purchase Type For Sale
Square Footage 2,739 sqft
Price per Sqft $211
Subdivision St. Johns Golf And Cc
MLS Listing ID 213127
Sold Date 06/16/21
Bedrooms 5
Full Baths 2
HOA Y/N Yes
Total Fin. Sqft 2739
Year Built 2001
Annual Tax Amount $6,074
Tax Year 2020
Property Description
EXCEPTING BACKUPS!! Recently renovated home in desirable St. Johns Golf and Country Club. 5 bed/2bath home with open kitchen & family room layout plus separate living area. Kitchen has beautiful quartzite countertops, SS appliances, new gas range, 42” cabinets with plenty of storage, Spacious peninsula island overlooks the bright family room. Split floor plan with oversized master, remodeled master bath and large walk-in closet. ABS speakers inside and out with gas hookup for outside grille. Beautifully landscaped yard with irrigation that backs up to a private preserve (see docs). SJCGCC amenities include - pool, updated and expanded clubhouse, state of the air fitness center, 18-hole golf course, sports field, tennis courts, volleyball courts and playground. A-rated St. Johns County schools. HOA includes cable and internet. Room dimensions will follow. Please visit the community website at www.stjohnsgolf.com
Location
State FL
County Saint Johns
Area 15
Zoning res
Location Details Golf Course
Rooms
Primary Bedroom Level 1
Master Bathroom Tub/Shower Separate
Master Bedroom 1
Dining Room Formal
Interior
Interior Features Ceiling Fans, Dishwasher, Disposal, Microwave, Range, Refrigerator, Security System, Window Treatments, Water Softener, Washer/Dryer
Heating Central
Cooling Central
Flooring Carpet, Laminate Wood, Tile
Exterior
Garage 2 Car Garage
Community Features Clubhouse, Exercise, Golf, Community Pool Unheated, Tennis, Other-See Remarks
Roof Type Shingle
Topography Conservation Backyard
Parking Type 2 Car Garage
Building
Story 1
Water County
Level or Stories 1
New Construction No
Schools
Elementary Schools Liberty Pines Elementary
High Schools Creekside
Others
Senior Community No
Acceptable Financing Cash, Conv
Listing Terms Cash, Conv
Read Less
Learn More About LPT Realty





