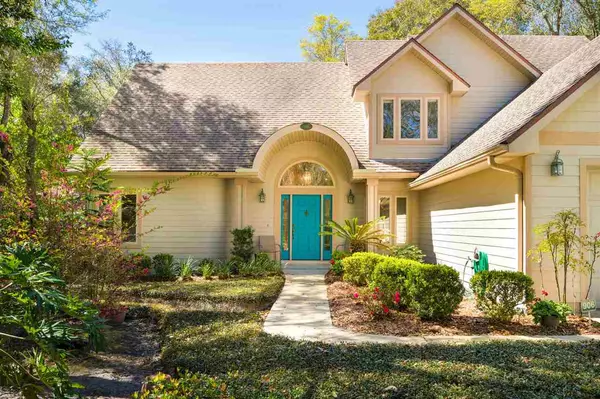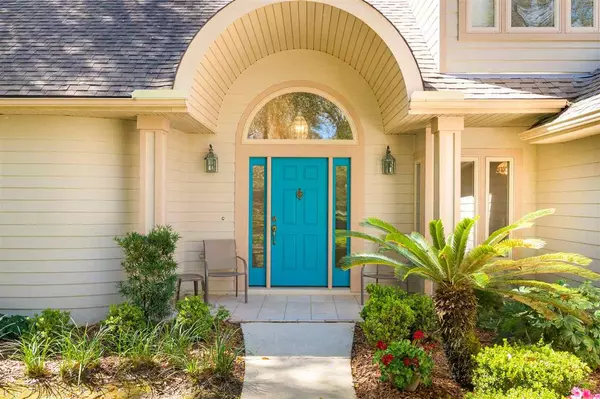For more information regarding the value of a property, please contact us for a free consultation.
906 Redbud Trail St Augustine, FL 32086
Want to know what your home might be worth? Contact us for a FREE valuation!

Our team is ready to help you sell your home for the highest possible price ASAP
Key Details
Sold Price $417,000
Property Type Other Types
Sub Type Single Family
Listing Status Sold
Purchase Type For Sale
Square Footage 2,235 sqft
Price per Sqft $186
Subdivision Moultrie Trails
MLS Listing ID 211731
Sold Date 04/29/21
Style 2 Story,Contemporary,Single Family Home
Bedrooms 3
Full Baths 2
Half Baths 1
HOA Y/N Yes
Total Fin. Sqft 2235
Year Built 1997
Annual Tax Amount $2,132
Tax Year 2020
Property Description
A must see home! Beautiful contemporary family home on a great cut-de-sac in the very desireable neighborhood of Moultrie Trails. Features galore including an open airy kitchen with breakfast area and island for quick snacks and extra prep space. A single french door opens to a spacious relaxing sunporch from the breakfast and double doors from the living room. Loft area and two bedrooms with adjoining bath upstairs. Master Bedroom and large master bath with garden tub and separate shower are conveniently located downstairs. A separate den/office, formal dining room and powder room share the main level with the living room, which has a beautiful electric fireplace and built-in bookshelves. Wood decks off both the sunporch and the master bedroom overlook the beautiful, partially fenced backyard and perfect for morning coffee or evening cocktail. All of this and still more, a large, spacious laundry room with cabinets and skink, an attached, over-sized 2-car garage, a third detached garage and a garden shed make this home perfect for a family to enjoy.
Location
State FL
County Saint Johns
Area 11
Zoning res
Rooms
Primary Bedroom Level 1
Master Bedroom 1
Dining Room Formal
Interior
Interior Features Ceiling Fans, Dishwasher, Garage Door, Range, Shed, Window Treatments, Water Softener, Washer/Dryer
Heating Central, Electric
Cooling Central, Electric
Flooring Carpet, Laminate Wood, Tile
Exterior
Garage 1 Car Garage, 2 Car Garage, Attached, Detached
Community Features Clubhouse, Tennis
Roof Type Shingle
Topography Cul-de-Sac,Paved
Parking Type 1 Car Garage, 2 Car Garage, Attached, Detached
Building
Story 2
Water County, Well
Architectural Style 2 Story, Contemporary, Single Family Home
Level or Stories 2
New Construction No
Others
Senior Community No
Acceptable Financing Cash, Conv, FHA
Listing Terms Cash, Conv, FHA
Read Less
Learn More About LPT Realty





