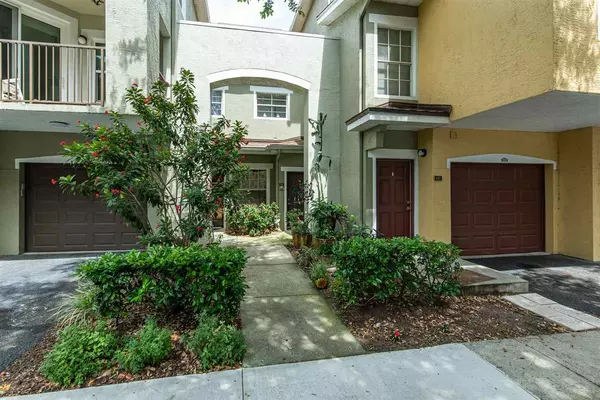For more information regarding the value of a property, please contact us for a free consultation.
2005 Mariposa Vista Lane, #123 St Augustine, FL 32084
Want to know what your home might be worth? Contact us for a FREE valuation!

Our team is ready to help you sell your home for the highest possible price ASAP
Key Details
Sold Price $165,000
Property Type Condo
Sub Type Condo
Listing Status Sold
Purchase Type For Sale
Square Footage 1,102 sqft
Price per Sqft $149
Subdivision Las Palmas
MLS Listing ID 213648
Sold Date 07/07/21
Style Contemporary,Multi-Level
Bedrooms 1
Full Baths 1
Half Baths 1
HOA Y/N Yes
Total Fin. Sqft 1102
Year Built 2000
Annual Tax Amount $2,173
Tax Year 2020
Property Description
Life at Las Palmas is all about the welcoming laid back vibe, the scenic beauty and all sorts of recreation opportunities within this wonderful community. The gated condo complex boasts a wonderful clubhouse, pool and spa with a stunning marsh front view, fitness center, volleyball, tennis, a dog parkette, playground for the littles and no shortage of places to sit and admire the views. Tucked away on a tree-lined cul-de-sac, Mariposa Vista Lane is coveted for its privacy and small neighborhood ambiance. #123 has a ground floor entry leading up to a 2-story floor plan. Hang your hat by the front door and check it out! A generous living room opens to the covered porch which overlooks the shade tree canopy. Morning coffee here will introduce you to the birds which greet each day with cheerful song. Evening cocktails as the moon rises is a perfectly lovely way to end the day. 2 expansive walls in the living room allow for furniture placement choices so you can mix it up. Breakfast bar separates kitchen from gathering area and offers seating for quick and casual meals. Well designed, the kitchen has everything within easy reach and you enjoy the peaceful green view and stay connected with friends while cooking. Small island stands in for storage or mini buffet. Adjacent dining room can be flex space if your lifestyle is not so formal. 1/2 bath with full laundry room offers lots more storage and there's a small alcove by the stairway that is perfect for a micro office. En-suite bedroom is on the 3rd floor and has oversized windows inviting the blue sky inside. A generous room with walk-in closet, this treetop retreat is very inviting at the end of your day. Bathroom has tub/shower combination and oversized vanity. And now on to the community offerings. You can walk, bike or drive the short distance to the Community Center where you'll find the clubhouse, management office (it's great having this on-site!), the best pool with a fantastic view, sun deck and covered seating area if you want to get out of the sun. Fitness room has a number of workout machines plus a free weight room so cancel your gym membership! There's volleyball and tennis too. From Las Palmas it's 2 minutes to the closest grocery store AND the neighborhood coffee/wine bar called DOS. Across from DOS, Creme de la Cocoa will satisfy your sweet tooth every time. Easy access to major roadways and a straight shot along the small town main street of San Marco to downtown. Sweet!
Location
State FL
County Saint Johns
Area 03
Zoning PUD
Location Details City
Rooms
Primary Bedroom Level 3
Master Bathroom Tub/Shower Combo
Master Bedroom 3
Dining Room Combo
Interior
Interior Features Ceiling Fans, Dishwasher, Disposal, Dryer, Microwave, Range, Refrigerator, Washer
Heating Central, Electric
Cooling Central, Electric
Flooring Tile, Vinyl
Exterior
Garage Off Street
Community Features Clubhouse, Exercise, Gated, Community Pool Heated, Tennis
Roof Type Shingle
Topography Conservation Backyard
Parking Type Off Street
Building
Story 3
Entry Level 3 Level
Water City
Architectural Style Contemporary, Multi-Level
Level or Stories 3
New Construction No
Schools
Elementary Schools Ketterlinus Elementary
Middle Schools Sebastian Middle
High Schools St. Augustine High
Others
Senior Community No
Restrictions See Docs
Security Features Full-time,Security Gate
Acceptable Financing Cash, Conv
Listing Terms Cash, Conv
Read Less
Learn More About LPT Realty





