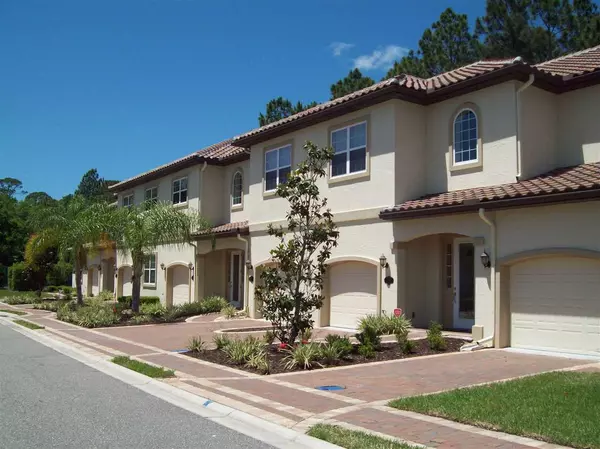For more information regarding the value of a property, please contact us for a free consultation.
155 Canyon Trail St Augustine, FL 32086
Want to know what your home might be worth? Contact us for a FREE valuation!

Our team is ready to help you sell your home for the highest possible price ASAP
Key Details
Sold Price $383,000
Property Type Condo
Sub Type Condo
Listing Status Sold
Purchase Type For Sale
Square Footage 2,148 sqft
Price per Sqft $178
Subdivision Grand Ravine
MLS Listing ID 213735
Sold Date 08/02/21
Style 2 Story,Spanish
Bedrooms 3
Full Baths 2
HOA Y/N Yes
Total Fin. Sqft 2148
Year Built 2020
Tax Year 2020
Property Description
Situated on a private cul-de-sac, the 2148 sq. ft. Montana floor plan is designed with the entertainer in mind. The large open concept kitchen offers plenty of counter space for cooking and hosting. Standard features include stainless steel appliances, 42’ kitchen cabinets and a counter height eat-in bar. Included is a private residential elevator. Tucked away in a canopy of trees is the oversized screened in balcony accessible from the large gathering room and the master bedroom suite. The Montana offers 3 inviting bedrooms and 2 bathrooms with an attached garage for parking and plenty of storage. It is available now and move in ready!. Grand Ravine offers superior construction with exquisite interiors. Mediterranean style condos with tile roof, concrete block walls, LowE windows, exterior pavers. Natural gas available for range, dryer and tankless gas H2O heater. Grand Ravine amenities include a community pool with brick paver decking and a cabana bath facility. Excellent school system; convenient to I-95 and the beaches. VA, FHA & Fannie Mae Approved. Pictures coming soon! The photos of similar, but different buildings.
Location
State FL
County Saint Johns
Area 09
Zoning CONDO
Rooms
Primary Bedroom Level 2
Master Bathroom Shower Only
Master Bedroom 2
Dining Room Combo
Interior
Interior Features Ceiling Fans, Dishwasher, Disposal, Dryer, Garage Door, Microwave, Range, Refrigerator, Washer/Dryer
Heating Central, Electric
Cooling Central, Electric
Flooring Carpet, Tile
Exterior
Garage 1 Car Garage, Attached
Community Features Community Pool Unheated
Roof Type Tile
Topography Cul-de-Sac,Paved
Parking Type 1 Car Garage, Attached
Building
Story 2
Entry Level 1 Level
Water County
Architectural Style 2 Story, Spanish
Level or Stories 2
New Construction Yes
Schools
Elementary Schools W. D. Hartley Elementary
Middle Schools Gamble Rogers Middle
High Schools Pedro Menendez High School
Others
Senior Community No
Restrictions See Docs
Acceptable Financing Cash, Conv, FHA, Veterans
Listing Terms Cash, Conv, FHA, Veterans
Read Less
Learn More About LPT Realty




