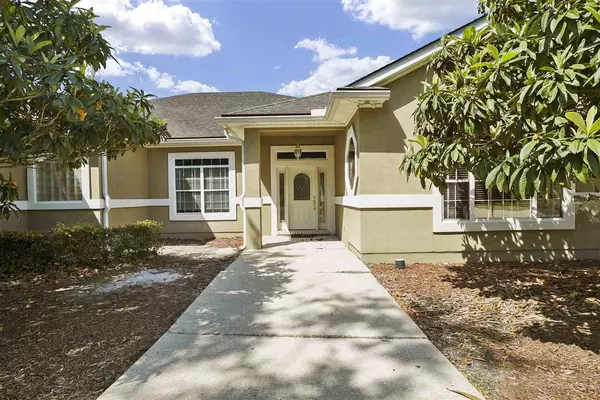For more information regarding the value of a property, please contact us for a free consultation.
1708 Perry Rd Green Cove Springs, FL 32043
Want to know what your home might be worth? Contact us for a FREE valuation!

Our team is ready to help you sell your home for the highest possible price ASAP
Key Details
Sold Price $600,000
Property Type Single Family Home
Sub Type Single Family Detached
Listing Status Sold
Purchase Type For Sale
Square Footage 4,232 sqft
Price per Sqft $141
MLS Listing ID 212253
Sold Date 05/27/21
Style Ranch,Single Family Home
Bedrooms 6
Full Baths 4
Half Baths 1
HOA Y/N No
Total Fin. Sqft 4232
Year Built 2000
Annual Tax Amount $4,514
Tax Year 2019
Lot Size 2.000 Acres
Acres 2.0
Property Description
Welcome to your forever home! Outside of the hustle and bustle of city living, you will find this lovely and meticulously maintained country oasis. Enjoy a sense of privacy while still being only minutes from nearby shopping, restaurants, and entertainment. This home is situated on 2 acres with one workshop and detached garage that includes 11 dog kennels, currently being utilized for hunting dogs. Upon entering, you'll notice the open floor plan, large living space and high ceilings. The kitchen is hard to miss with an impressive island, granite counter tops, and ample storage. Come see this 6 bedroom/4.5 bath home with the most functional floor plan… you won’t regret it. With over 4,000 square feet, this is the perfect home for a large or growing family that enjoys entertaining. Enjoy nights by the fire in the backyard or offset the summer heat with a dip in the pool! The opportunities are endless. Schedule a showing today.
Location
State FL
County Clay
Area 30 - All Other Areas
Zoning pud
Rooms
Primary Bedroom Level 1
Master Bathroom Tub/Shower Separate
Master Bedroom 1
Interior
Interior Features Ceiling Fans, Dishwasher, Disposal, Microwave, Refrigerator
Heating Central
Cooling Central
Flooring Carpet, Tile
Exterior
Garage 3 Car Garage
Roof Type Shingle
Parking Type 3 Car Garage
Building
Story 1
Water Well
Architectural Style Ranch, Single Family Home
Level or Stories 1
New Construction No
Others
Senior Community No
Acceptable Financing Cash, Conv, FHA, Veterans
Listing Terms Cash, Conv, FHA, Veterans
Read Less
Learn More About LPT Realty





