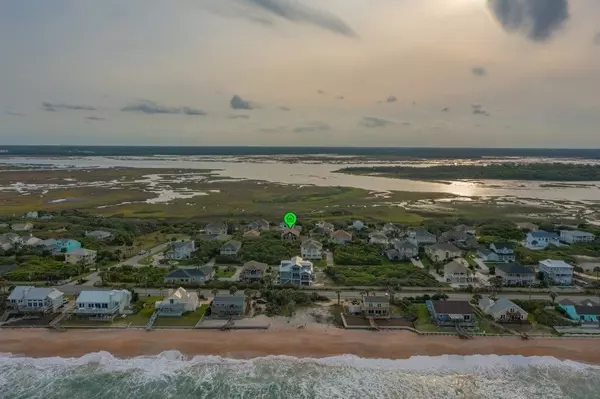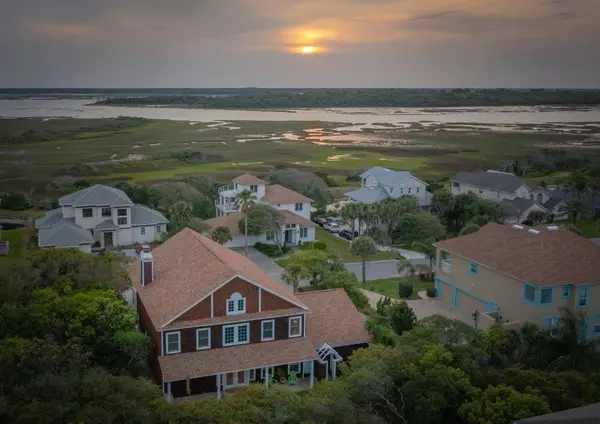For more information regarding the value of a property, please contact us for a free consultation.
128 Beachside Dr Ponte Vedra Beach, FL 32082
Want to know what your home might be worth? Contact us for a FREE valuation!

Our team is ready to help you sell your home for the highest possible price ASAP
Key Details
Sold Price $908,000
Property Type Single Family Home
Sub Type Single Family Detached
Listing Status Sold
Purchase Type For Sale
Square Footage 3,100 sqft
Price per Sqft $292
Subdivision Beachside
MLS Listing ID 214173
Sold Date 09/07/21
Style 2 Story,Single Family Home
Bedrooms 4
Full Baths 3
HOA Y/N Yes
Total Fin. Sqft 3100
Year Built 2000
Annual Tax Amount $5,489
Tax Year 2020
Lot Size 10,454 Sqft
Acres 0.24
Property Description
This Cape Cod inspired custom home offers 4 bedrooms, 3 baths with just over 3100sq. ft. Nestled in the quiet neighborhood of "Beachside" just off scenic A1A in South Ponte Vedra Beach (conveniently located between Ponte Vedra and Saint Augustine). The interior of this home boast cathedral ceilings with a spacious and open floor plan. Ideal for entertaining and with the dual living spaces and bedrooms on both floors allows for even a large family to spread out. Watch the sunrise on the beach just steps away down the private beach walk as well as outdoor dining on the second floor deck while enjoying the breathtaking sunsets of the Intracoastal/Guana Preserve. Florida beach living at it's finest!.
Location
State FL
County Saint Johns
Area 02S
Zoning RS-2
Location Details Intracoastal View,Marsh View
Rooms
Primary Bedroom Level 1
Master Bathroom Tub/Shower Separate
Master Bedroom 1
Interior
Interior Features Ceiling Fans, Chandelier, Dishwasher, Disposal, Garage Door, Range, Refrigerator
Heating Central
Cooling Central
Flooring Carpet, Tile, Wood
Exterior
Parking Features 3 Car Garage, Attached
Community Features Beach Access
Roof Type Shingle
Building
Story 2
Water City
Architectural Style 2 Story, Single Family Home
Level or Stories 2
New Construction No
Schools
Elementary Schools Ketterlinus Elementary
Middle Schools Sebastian Middle
High Schools St. Augustine High
Others
Senior Community No
Acceptable Financing Cash, Conv
Listing Terms Cash, Conv
Read Less
Learn More About LPT Realty





