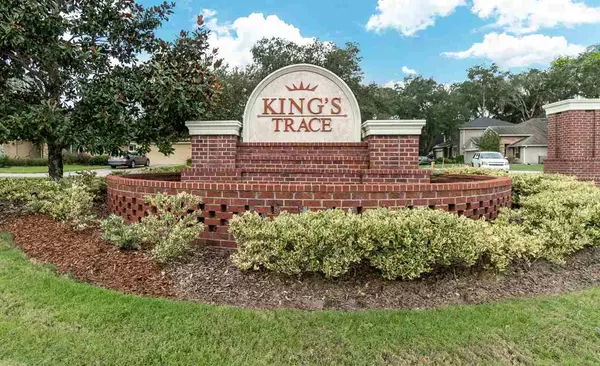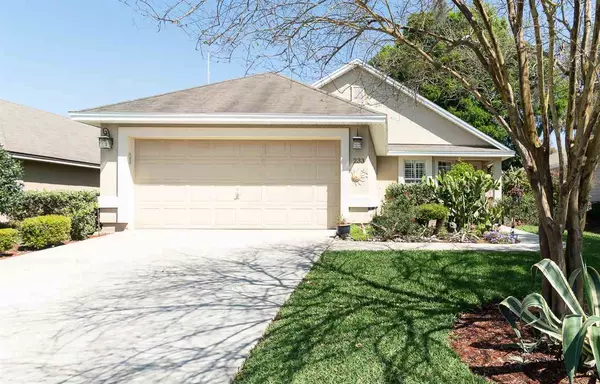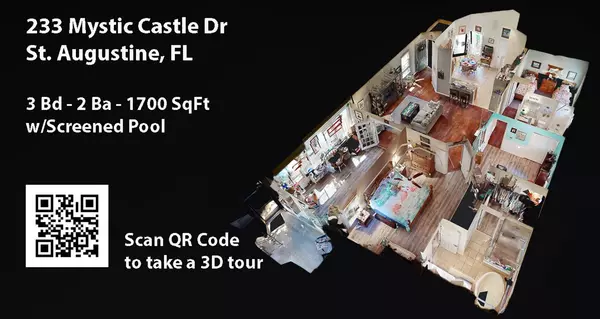For more information regarding the value of a property, please contact us for a free consultation.
233 Mystic Castle Dr. St Augustine, FL 32086
Want to know what your home might be worth? Contact us for a FREE valuation!

Our team is ready to help you sell your home for the highest possible price ASAP
Key Details
Sold Price $324,500
Property Type Single Family Home
Sub Type Single Family Detached
Listing Status Sold
Purchase Type For Sale
Square Footage 1,728 sqft
Price per Sqft $187
Subdivision Kings Trace
MLS Listing ID 212343
Sold Date 05/26/21
Style Ranch,Single Family Home
Bedrooms 3
Full Baths 2
HOA Y/N Yes
Total Fin. Sqft 1728
Year Built 2009
Annual Tax Amount $2,219
Tax Year 2020
Lot Size 6,534 Sqft
Acres 0.15
Property Description
Welcome to your new POOL home and get ready to fall in love. This beautiful and well maintained 3 bedroom and 2 bath home is located in the rarely available Kings Trace subdivision. You will enjoy entertaining in your huge, screened-in lanai with your saltwater, heated pool. Or instead you can enjoy a quiet cup of morning coffee while the sun rises. At 1,700+ square feet with vaulted ceilings, the home gives you a very spacious feeling. The kitchen features granite countertops and an eat-in area The kitchen has a natural flow into the great room with wooden floors, which then opens through a set of French Doors into your enclosed and finished Florida Room. The large master bedroom features tray ceilings and a view of the pool. The equally large master bath has double vanities, a large shower and garden tub. The home also has two guest bedrooms and a guest bath. Recent improvements made to the home include the following: new flooring in master bedroom, guest bedroom and Florida room. New garbage disposal, hot water heater and new toilet in guest bathroom. A new pool vacuum and motor for the pool pump were installed last year. Visit, fall in love make an offer!
Location
State FL
County Saint Johns
Area 11
Zoning Res
Location Details Suburban
Rooms
Primary Bedroom Level 1
Master Bathroom Tub/Shower Separate
Master Bedroom 1
Dining Room Combo
Interior
Interior Features Ceiling Fans, Dishwasher, Disposal, Garage Door, Microwave, Range, Refrigerator, Window Treatments, Washer/Dryer
Heating Central
Cooling Central
Flooring Carpet, Tile, Wood
Exterior
Parking Features 2 Car Garage
Roof Type Shingle
Building
Story 1
Water County
Architectural Style Ranch, Single Family Home
Level or Stories 1
New Construction No
Schools
Elementary Schools Otis A. Mason Elementary
Middle Schools Murray Middle
High Schools Pedro Menendez High School
Others
Senior Community No
Acceptable Financing Cash, Conv, FHA
Listing Terms Cash, Conv, FHA
Read Less




