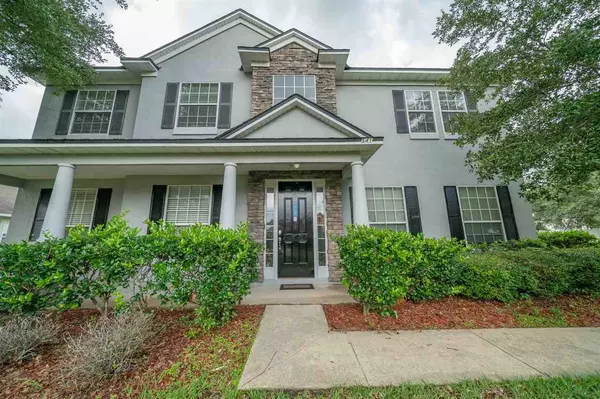For more information regarding the value of a property, please contact us for a free consultation.
541 Acornridge Lane Orange Park, FL 32065
Want to know what your home might be worth? Contact us for a FREE valuation!

Our team is ready to help you sell your home for the highest possible price ASAP
Key Details
Sold Price $399,000
Property Type Single Family Home
Sub Type Single Family Detached
Listing Status Sold
Purchase Type For Sale
Square Footage 3,843 sqft
Price per Sqft $103
Subdivision Oakleaf
MLS Listing ID 214580
Sold Date 08/20/21
Style Traditional,Single Family Home
Bedrooms 5
Full Baths 3
HOA Y/N Yes
Total Fin. Sqft 3843
Year Built 2003
Annual Tax Amount $5,713
Tax Year 2020
Property Description
Gorgeous 5 bedroom, 3 bath home located in Oakleaf Plantation! Entering the main foyer, you will find a formal dining room to your left, spacious kitchen, breakfast nook and family room. The kitchen is complete with plenty of counter space and cabinetry while overlooking the family room, making it perfect for entertaining. Main floor also has a mother in law suite and full bath as well as full size laundry room. Moving upstairs, you will find the additional 4 bedrooms as well as bonus loft area. Primary suite is full of natural light, has an additional lounging area, dual walk in closets and en suite. Primary bath provides a walk in shower, garden tub and dual vanities. Home has a large fenced in backyard that is perfect for barbecues and evening relaxation. This property is close to shopping, dining and entertainment options and will not last long! All information pertaining to the property is deemed reliable, but not guaranteed. Information to be verified by the buyer.
Location
State FL
County Clay
Area 30 - All Other Areas
Zoning RES
Rooms
Primary Bedroom Level 2
Master Bathroom Tub/Shower Separate
Master Bedroom 2
Interior
Interior Features Ceiling Fans, Dishwasher, Disposal, Garage Door, Microwave, Range
Heating Central
Cooling Central
Flooring Carpet, Tile
Exterior
Garage 2 Car Garage
Roof Type Shingle
Parking Type 2 Car Garage
Building
Story 2
Water City
Architectural Style Traditional, Single Family Home
Level or Stories 2
New Construction No
Others
Senior Community No
Acceptable Financing Cash, Conv, Veterans
Listing Terms Cash, Conv, Veterans
Read Less
Learn More About LPT Realty





