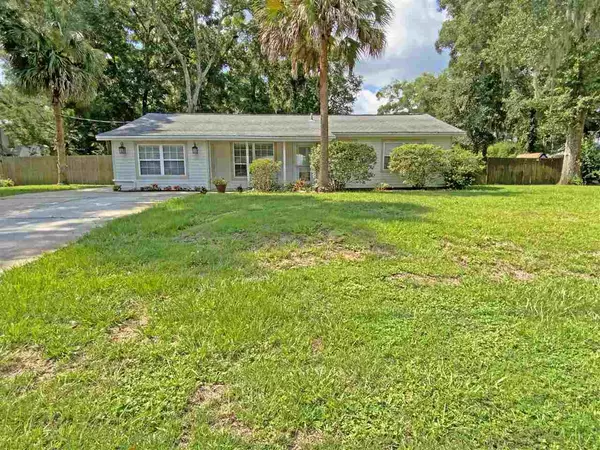For more information regarding the value of a property, please contact us for a free consultation.
1412 San Jose Road St Augustine, FL 32086
Want to know what your home might be worth? Contact us for a FREE valuation!

Our team is ready to help you sell your home for the highest possible price ASAP
Key Details
Sold Price $293,000
Property Type Single Family Home
Sub Type Single Family Detached
Listing Status Sold
Purchase Type For Sale
Square Footage 1,313 sqft
Price per Sqft $223
Subdivision St Augustine South
MLS Listing ID 215410
Sold Date 10/01/21
Style Ranch
Bedrooms 3
Full Baths 1
Half Baths 1
HOA Y/N No
Total Fin. Sqft 1313
Year Built 1975
Annual Tax Amount $843
Tax Year 2020
Property Description
Imagine starting every morning with a walk along St. Augustine’s Intracoastal, or bicycle among the beautiful oaks of St. Augustine South! A quaint neighborhood, welcoming young families, this property is a perfect starter home, nestled on 3 lots. There is plenty of space for hours of family enjoyment. Completely privacy fenced for children and pet safety. Families can enjoy the community clubhouse and pavilion for year-round enjoyment. The remodeled kitchen makes cooking easy and fun! This 3-bedroom 1.5 bath home is clean, well-cared for, and ready for new owners. A special feature is the bonus room with its own entrance. Perfect for home office or extended family living. The backyard is large and offers endless future possibilities, such as pool, playhouse, or home extension. Peace and serenity can be enjoyed year-round on the front patio, rear porch, and backyard patio. The little extras that make a big difference include an AC unit on a service generator, sprinkler system, hurricane shields, recessed lighting, and under-counter kitchen lighting. All of this just 1 block from the intracoastal, close to boat dock and community clubhouse. Benefit of St. Johns A+ schools, plus minutes to the beach, historic downtown, and shopping is all here.
Location
State FL
County Saint Johns
Area 12
Zoning RES
Location Details Suburban
Rooms
Primary Bedroom Level 1
Master Bedroom 1
Dining Room Combo
Interior
Interior Features Ceiling Fans, Dishwasher, Microwave, Range, Refrigerator, Shed
Heating Central, Electric
Cooling Central, Electric
Flooring Carpet, Tile
Exterior
Garage Off Street
Community Features Clubhouse, Tennis
Waterfront No
Roof Type Shingle
Parking Type Off Street
Building
Story 1
Water County
Architectural Style Ranch
Level or Stories 1
New Construction No
Schools
Elementary Schools Osceola Elementary
Middle Schools Murray Middle
High Schools Pedro Menendez High School
Others
Senior Community No
Acceptable Financing Cash, Conv, FHA, Veterans
Listing Terms Cash, Conv, FHA, Veterans
Read Less
Learn More About LPT Realty





