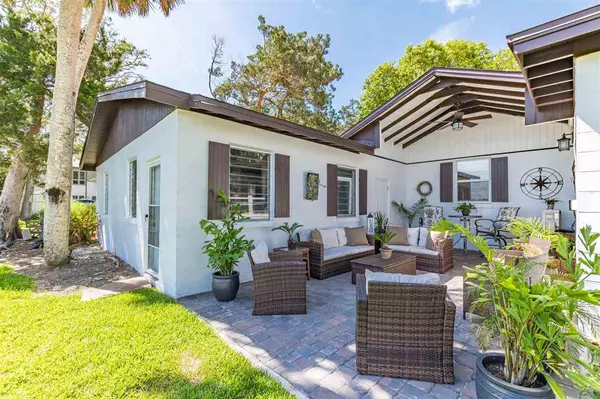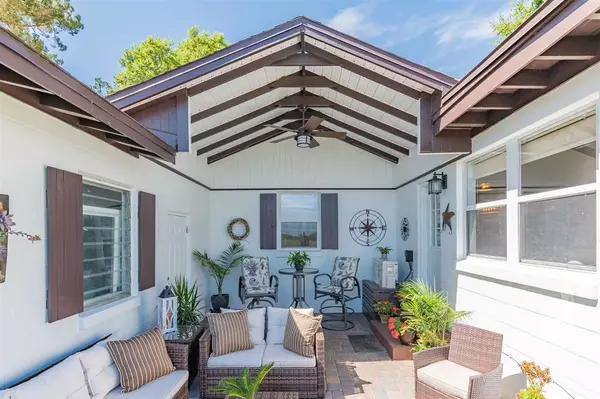For more information regarding the value of a property, please contact us for a free consultation.
40 E Park Ave St Augustine, FL 32084
Want to know what your home might be worth? Contact us for a FREE valuation!

Our team is ready to help you sell your home for the highest possible price ASAP
Key Details
Sold Price $650,000
Property Type Single Family Home
Sub Type Single Family Detached
Listing Status Sold
Purchase Type For Sale
Square Footage 1,916 sqft
Price per Sqft $339
Subdivision Fullerwood Park
MLS Listing ID 213842
Sold Date 08/09/21
Style Single Family Home
Bedrooms 3
Full Baths 2
HOA Y/N No
Total Fin. Sqft 1916
Year Built 1956
Annual Tax Amount $6,473
Tax Year 2020
Lot Size 10,890 Sqft
Acres 0.25
Property Description
Welcome home to 40 E Park Ave. Beautifully and newly renovated home and grounds. This home sits on 2 lots in the desirable, historical Fullerwood neighborhood. Entering the home through a mahogany craftsman door you look through the house to the beautiful marsh view. This house was completely updated by a professional designer and contractor. A 2 car garage and workshop with new doors and openers add to the great livability. See Addl. Remarks for all updates/renovations. This home is walking distance to the charming San Marco area and just a bike ride to historic downtown St. Augustine or Vilano Beach. E Park Ave even has access to launch a kayak or paddleboard. This home is on a quiet, shady, street with sidewalks. Plumbing, wiring, ductwork, main bath, Sherwin William's Duration paint throughout inside and exterior. Roof is 3+, all new landscaping, new paver courtyard and front walkway but retained original concrete and stone 2nd patio area as well. Newer wood floors, new kitchen granite backsplash, newer Maytag appliances, w/d stays in added laundry room which has original kitchen cabinets and a washboard porcelain sink. New blinds and roller shades throughout. All new fans and light fixtures. All new exterior light fixtures. All eaves replaced and Custom mahogany Craftsman front door. New front porch with Italian tile for Mission charm. 2 car garage with workshop and storage. Well and irrigation system for 2 city lots. New concrete block stem wall across the property line in back. New attic fan keeps the air moving in a large storage space. Mitsubishi a/c heating system for the sun room. New mission style garage doors with glass windows to be installed week of June 1.
Location
State FL
County Saint Johns
Area 03
Zoning RES
Direction E
Location Details Marsh Front,Marsh View
Rooms
Primary Bedroom Level 1
Master Bedroom 1
Dining Room Combo
Interior
Interior Features Ceiling Fans, Chandelier, Dishwasher, Disposal, Dryer, Garage Door, Microwave, Range, Refrigerator, Washer/Dryer
Cooling Central
Flooring Wood
Exterior
Waterfront Yes
Waterfront Description Marsh
Roof Type Shingle
Topography Conservation Backyard
Building
Story 1
Water City
Architectural Style Single Family Home
Level or Stories 1
New Construction No
Schools
Elementary Schools Ketterlinus Elementary
Middle Schools Sebastian Middle
High Schools St. Augustine High
Others
Senior Community No
Read Less
Learn More About LPT Realty





