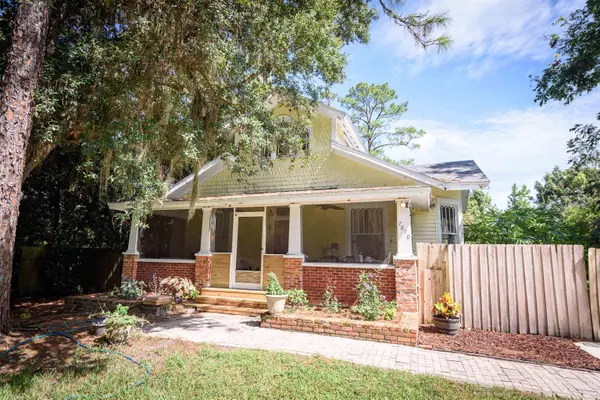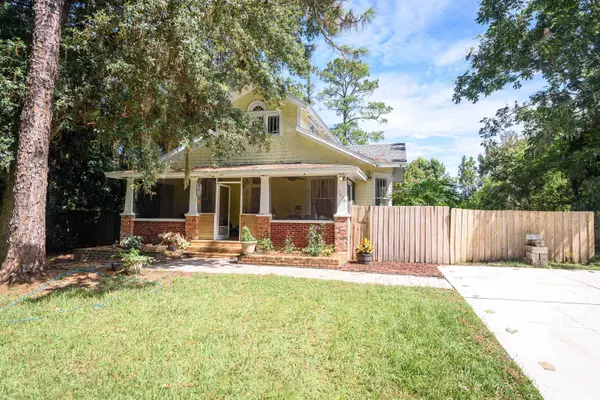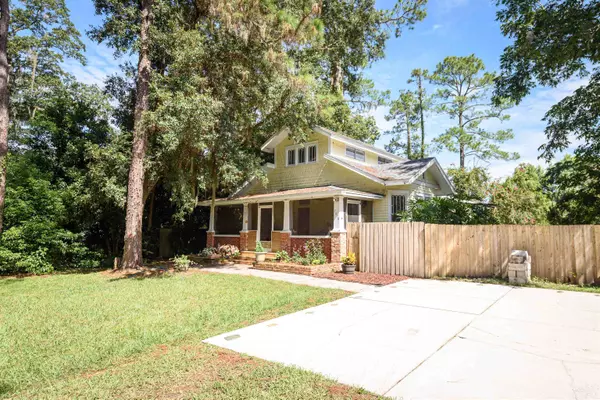For more information regarding the value of a property, please contact us for a free consultation.
7670 Cowpen Branch Road Elkton, FL 32033
Want to know what your home might be worth? Contact us for a FREE valuation!

Our team is ready to help you sell your home for the highest possible price ASAP
Key Details
Sold Price $263,000
Property Type Single Family Home
Sub Type Single Family Detached
Listing Status Sold
Purchase Type For Sale
Square Footage 2,076 sqft
Price per Sqft $126
MLS Listing ID 215695
Sold Date 09/16/21
Style Victorian
Bedrooms 4
Full Baths 3
HOA Y/N No
Total Fin. Sqft 2076
Year Built 1986
Annual Tax Amount $797
Tax Year 2020
Property Description
Country living, Victorian charm! This 4 bedroom 3 bath 2 story home offers all the privacy you desire on a half acre lot while only 20 minutes from all the comforts of St. Augustine. Features include stunning original hardwood flooring, formal living and dining areas, renovated kitchen with updated cabinets, eat in kitchen, corian countertops, modern backsplash, gas cooking, stainless steel appliance package, separate laundry room, and upgraded lighting throughout. Downstairs host 2 bedrooms with en suite full bath. Moving up the beautiful staircase you will find the master suite with bath and large closet space along with a guest room and additional guest bath. This home has been remodeled and is move in ready! Enjoy the peace and quiet and beautiful nature and farm views while relaxing outside around the fire pit, grilling out and just enjoying family time together without the noise of the City. Welcome Home!.
Location
State FL
County Saint Johns
Area 13
Zoning Res
Location Details Rural
Rooms
Primary Bedroom Level 1
Master Bedroom 1
Interior
Interior Features Ceiling Fans, Dishwasher, Range, Refrigerator, Security System, Window Treatments
Heating Central
Cooling Central
Flooring Wood
Exterior
Roof Type Shingle
Building
Story 2
Water Private, Well
Architectural Style Victorian
Level or Stories 2
New Construction No
Others
Senior Community No
Acceptable Financing Cash, Conv
Listing Terms Cash, Conv
Read Less




