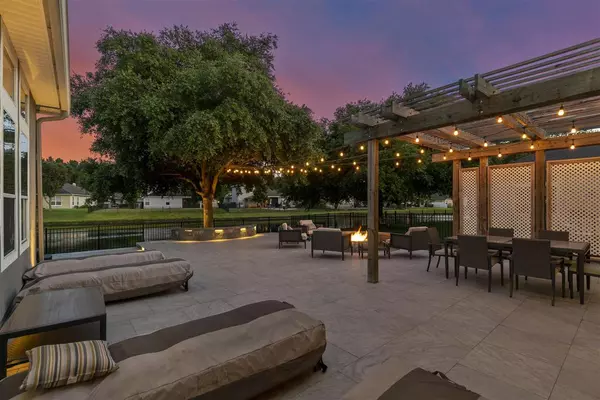For more information regarding the value of a property, please contact us for a free consultation.
6370 Forest Stump Ln Jacksonville, FL 32258
Want to know what your home might be worth? Contact us for a FREE valuation!

Our team is ready to help you sell your home for the highest possible price ASAP
Key Details
Sold Price $585,000
Property Type Single Family Home
Sub Type Single Family Detached
Listing Status Sold
Purchase Type For Sale
Square Footage 3,756 sqft
Price per Sqft $155
Subdivision Bartram Springs
MLS Listing ID 213990
Sold Date 07/30/21
Style Traditional,Single Family Home
Bedrooms 6
Full Baths 4
HOA Y/N Yes
Total Fin. Sqft 3756
Year Built 2006
Annual Tax Amount $7,075
Tax Year 2020
Lot Size 0.420 Acres
Acres 0.42
Property Description
You don't want to miss this Bartram Springs DREAM home. Perfect for entertaining and for multigenerational living! Absolutely spectacular backyard is truly a one of a kind gem. You'll spend all your afternoons sipping a drink on your travertine patio, underneath the cabana, reading a book around the gas firepit or bathing in the sun. Capture some shade along the waterfront, or take a dip in your oversized Jacuzzi. From the moment you enter, take note of the soaring ceilings and custom details throughout. First floor master bedroom with private sliding glass doors to the patio. Two walk-in closets with custom storage. Master bath w/split vanity, oversized garden tub & large walk-in shower. Generous size formal living and dining room. HUGE Kitchen w/eat up bar top big enough for 6 stools. Gas range. Breakfast nook leads out to backyard. Stunning electric fireplace in family room with custom mantle, shiplap wall, and storage cabinets. Off of the family room and overlooking the water is. another great entertaining space. Use for kids play den, game room, or library. Triple split downstairs floor plan features 2 separate wings for guests. Guest room and full guest bath on one end, and additional 2 guest rooms, plus guest bath off kitchen. Laundry room outfitted with custom shelving and cabinetry. Dedicated office downstairs off foyer. Upstairs is the perfect face for a mother-in-law suite of a guest enclave. Private living room, full bath, and bedroom upstairs. The garage is a
Location
State FL
County Duval
Area 18 - Duval County
Zoning PUD
Rooms
Primary Bedroom Level 1
Master Bedroom 1
Interior
Interior Features None
Heating Central
Cooling Central
Exterior
Garage 3 Car Garage
Waterfront Yes
Waterfront Description Pond
Roof Type Shingle
Parking Type 3 Car Garage
Building
Story 2
Architectural Style Traditional, Single Family Home
Level or Stories 2
New Construction No
Others
Senior Community No
Read Less
Learn More About LPT Realty





