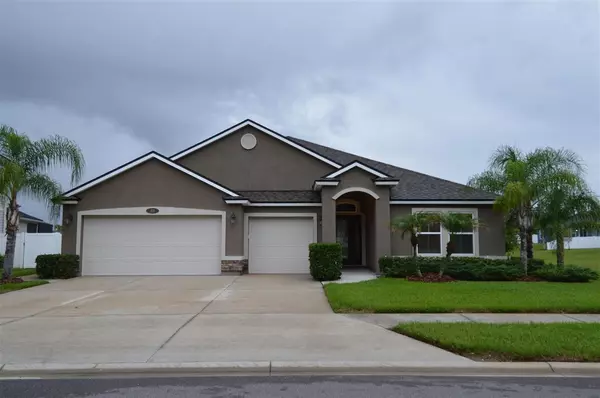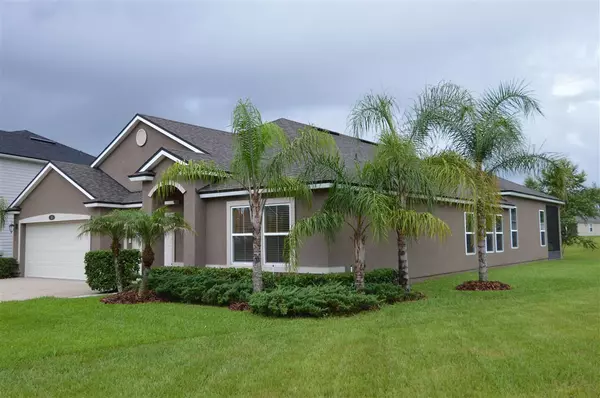For more information regarding the value of a property, please contact us for a free consultation.
40 Sierras Loop St Augustine, FL 32086
Want to know what your home might be worth? Contact us for a FREE valuation!

Our team is ready to help you sell your home for the highest possible price ASAP
Key Details
Sold Price $515,000
Property Type Single Family Home
Sub Type Single Family Detached
Listing Status Sold
Purchase Type For Sale
Square Footage 2,800 sqft
Price per Sqft $183
Subdivision Andalusia
MLS Listing ID 214702
Sold Date 08/13/21
Style Single Family Home
Bedrooms 4
Full Baths 3
Half Baths 1
HOA Y/N Yes
Total Fin. Sqft 2800
Year Built 2016
Annual Tax Amount $3,500
Tax Year 2020
Lot Size 10,018 Sqft
Acres 0.23
Property Description
This 2016 Stunningly Bright, Upgraded 2,800 sq' 4 BR + Office/Formal Dining, 3-1/2 BA, 3-Car Multi-Generational (Extra Suite) Open Concept Ranch Home w/Separate Entrances is Located on a Lake in Highly Sought Andalusia, Minutes from Historic Downtown St Augustine & Florida’s #1 Rated School System! Extra Suite is Perfect for In-Laws, College Student or Rental Income. Massive Wall-to-Wall Sliding Glass Doors Open to Large Screened-In Lanai w/Pavers. Absolutely Move-In Ready. Meticulously Maintained Thruout. Boasts Soaring 11’ Tray Ceilings w/Crown Moulding. ENTERTAINING? The Chef’s Gourmet Kitchen is Equipped w/Top-Line Whirlpool S/S Appliances w/Massive Granite Island & Adjacent Breakfast Room. Don’t forget the Walk-In Pantry! TECH QUESTIONS? This All LED Lit Home Has 42 Warm LED Recessed Hi-Hats & Restoration Hardware Chandeliers. Extensive Tree & Foliage Up-Lighting, Security Lighting, App Controlled Garage Doors & Thermostat. AMENITIES? Community Pool & Fitness. Owner is Broker.
Location
State FL
County Saint Johns
Area 11
Zoning RES
Location Details Lake Front
Rooms
Primary Bedroom Level 1
Master Bathroom Tub/Shower Separate
Master Bedroom 1
Dining Room Formal
Interior
Interior Features Ceiling Fans, Chandelier, Dishwasher, Disposal, Dryer, Garage Door, Microwave, Range, Refrigerator, Washer, Window Treatments
Heating Electric, Heat Pump
Cooling Central, Electric
Flooring Carpet, Tile
Exterior
Garage 3 Car Garage, Attached
Community Features Clubhouse, Exercise, Community Pool Unheated
Waterfront Yes
Waterfront Description Lake
Roof Type Shingle
Topography Paved
Parking Type 3 Car Garage, Attached
Building
Story 1
Water County
Architectural Style Single Family Home
Level or Stories 1
New Construction No
Schools
Elementary Schools Otis A. Mason Elementary
Middle Schools Gamble Rogers Middle
High Schools Pedro Menendez High School
Others
Senior Community No
Acceptable Financing Cash, Conv, FHA, Veterans
Listing Terms Cash, Conv, FHA, Veterans
Read Less
Learn More About LPT Realty





