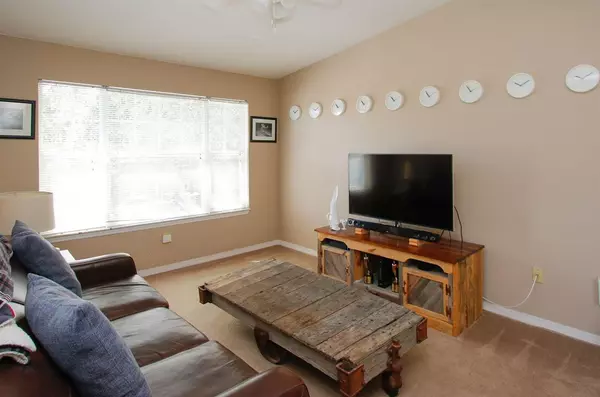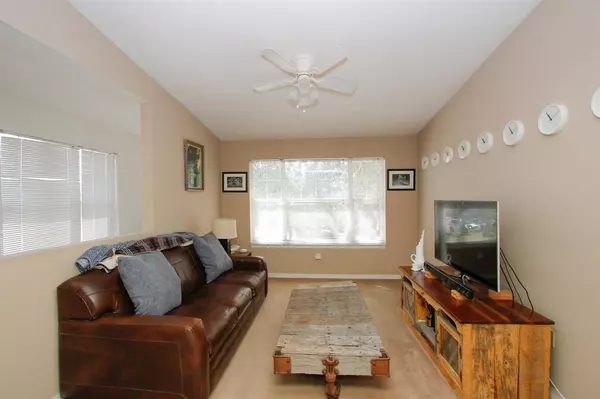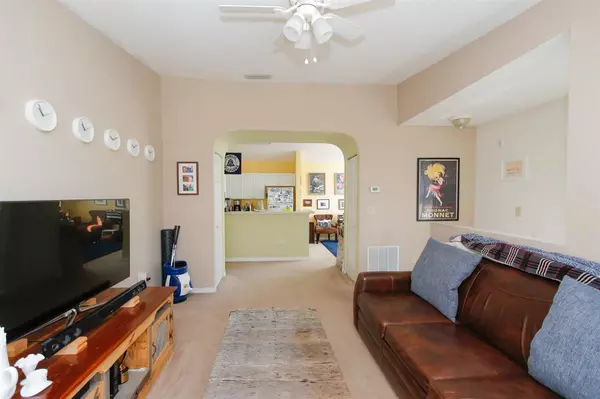For more information regarding the value of a property, please contact us for a free consultation.
29213 Harbour Vista Circle St Augustine, FL 32080
Want to know what your home might be worth? Contact us for a FREE valuation!

Our team is ready to help you sell your home for the highest possible price ASAP
Key Details
Sold Price $180,900
Property Type Condo
Sub Type Condo
Listing Status Sold
Purchase Type For Sale
Square Footage 910 sqft
Price per Sqft $198
Subdivision The Preserve
MLS Listing ID 215188
Sold Date 08/09/21
Style Contemporary,Flat
Bedrooms 1
Full Baths 1
HOA Y/N Yes
Total Fin. Sqft 910
Year Built 2000
Annual Tax Amount $2,183
Tax Year 2020
Property Description
2nd floor Barbados floor plan located in The Preserve on Anastasia Island. This is the largest of the one bedrooms at 910 sqft. Live Oak outside the living and bedroom shades this sun-filled end unit. The Master has extra space for an office or lounge area and plenty of room for a king sized bed. Efficient and ready for you to take advantage of the Island Lifestyle. Everything you need and nothing you don't. The Preserve offers wonderful amenities with a Clubhouse,pool, full 24 hour fitness center,. indoor basketball half court, media & business center, community boardwalk with picnic tables and grills, playground, bicycle parking, boat parking (additional fee), car wash & vacuum area, part time security and more. Close to beautiful St. Augustine Beach, historic downtown, Flagler Hospital and University of St. Augustine. Lots of shopping, restaurants, St Augustine Amphitheatre, Farmers Markets and more. Great price and location to live on Anastasia Island. Tenant occupied. 24-hour notice to show
Location
State FL
County Saint Johns
Area 07
Zoning RES
Location Details Preserve
Rooms
Primary Bedroom Level 1
Master Bathroom Tub/Shower Combo
Master Bedroom 1
Dining Room Formal
Interior
Interior Features Ceiling Fans, Dishwasher, Disposal, Microwave, Range, Refrigerator, Window Treatments, Washer/Dryer
Heating Central, Electric
Cooling Central, Electric
Flooring Carpet, Laminate Wood, Tile
Exterior
Garage Assigned, Guest Space
Community Features Clubhouse, Exercise, Community Pool Unheated, Other-See Remarks
Roof Type Shingle
Parking Type Assigned, Guest Space
Building
Story 1
Water City
Architectural Style Contemporary, Flat
Level or Stories 1
New Construction No
Others
Senior Community No
Restrictions Pets,See Docs
Security Features Part-Time
Acceptable Financing Cash, Conv
Listing Terms Cash, Conv
Read Less
Learn More About LPT Realty





