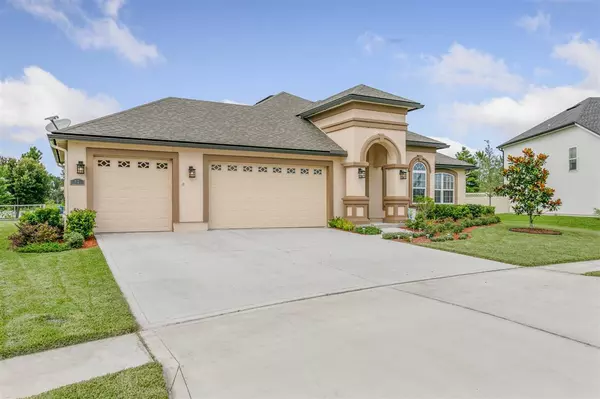For more information regarding the value of a property, please contact us for a free consultation.
42 Atlanta Dr St Augustine, FL 32092
Want to know what your home might be worth? Contact us for a FREE valuation!

Our team is ready to help you sell your home for the highest possible price ASAP
Key Details
Sold Price $515,000
Property Type Single Family Home
Sub Type Single Family Detached
Listing Status Sold
Purchase Type For Sale
Square Footage 2,298 sqft
Price per Sqft $224
Subdivision Arbor Mill
MLS Listing ID 215255
Sold Date 08/16/21
Style Traditional,Single Family Home
Bedrooms 3
Full Baths 2
HOA Y/N Yes
Total Fin. Sqft 2298
Year Built 2016
Annual Tax Amount $3,475
Tax Year 2020
Lot Size 10,018 Sqft
Acres 0.23
Property Description
Kitchen has large island with thick granite countertops, tile backsplash, cabinets oversized staggered with crown molding with lighting under cabinets.. coffee bar area.. gas stove,, double ovens, microwave under cabinet. Garbage disposal. Mudroom with storage area, laundry room with built in rod hanging up clothes & counter & cabinet for folding clothes and storage.. Master bath has whirlpool tub, oversized shower & closet. Media room with custom in ceiling surround sound system, Central Vac throughout with kick plate suction in kitchen, electric fireplace in family room, nice size office with shiplap on 1 wall, ceiling fans throughout, pulldown steps to attic over garage with plywood flooring for extra storage. 3 car garage. Security system.. Patio overlooks stream fed lake. Active raised garden. Living on the water and fishing in own back yard? Quiet neighborhood, great neighbors. Beautiful Amenity Center with shallow walk in to pool. Tennis courts, swings n play area for children. Open field for soccer or sports activities. On site storage area.
Location
State FL
County Saint Johns
Area 15
Zoning PUD
Location Details Suburban
Rooms
Primary Bedroom Level 1
Master Bathroom Tub/Shower Separate
Master Bedroom 1
Interior
Interior Features Dishwasher
Heating Central
Cooling Central
Exterior
Garage 3 Car Garage, Attached
Roof Type Shingle
Parking Type 3 Car Garage, Attached
Building
Story 1
Water City
Architectural Style Traditional, Single Family Home
Level or Stories 1
New Construction No
Schools
Elementary Schools Mill Creek Elementary
Middle Schools Mill Creek
High Schools Bartram Trail High School
Others
Senior Community No
Acceptable Financing Cash, Conv, FHA, Veterans
Listing Terms Cash, Conv, FHA, Veterans
Read Less
Learn More About LPT Realty





