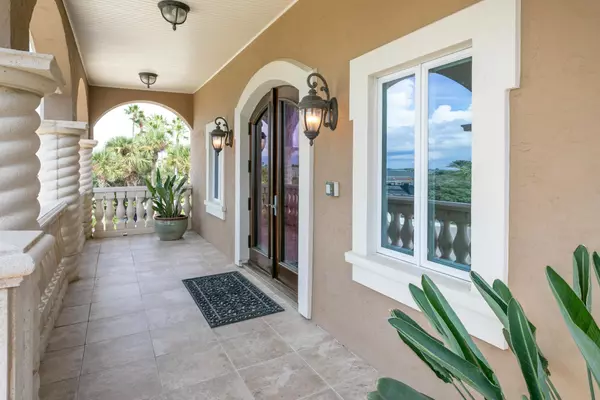For more information regarding the value of a property, please contact us for a free consultation.
116 Lancaster Pl St Augustine, FL 32080
Want to know what your home might be worth? Contact us for a FREE valuation!

Our team is ready to help you sell your home for the highest possible price ASAP
Key Details
Sold Price $2,300,000
Property Type Single Family Home
Sub Type Single Family Detached
Listing Status Sold
Purchase Type For Sale
Square Footage 5,470 sqft
Price per Sqft $420
Subdivision Boyd Beach Sub
MLS Listing ID 217318
Sold Date 10/08/21
Style Multi-Level,Single Family Home
Bedrooms 3
Full Baths 3
Half Baths 1
HOA Y/N Yes
Total Fin. Sqft 5470
Year Built 2007
Annual Tax Amount $14,004
Tax Year 2020
Lot Size 0.500 Acres
Acres 0.5
Property Description
This luxurious Oceanfront 3 Story home has 360 Degree views that you will enjoy for years to come as you relax on the 4 separate balconies overlooking the beach and intracoastal. Take a swim in your heated salt water pool & spa or stroll to the beach on your private walkover after a long day. As you enter the first floor private owners entrance you will walk through the 2 car garage with utility room and you will pass by the elevator as you enter the Guest Suite with full kitchen, living room, and en suite bedroom overlooking the private walled veranda with pool. The main front entrance on the second floor makes a statement with grand columns and custom built doors with Iron accents. As you advance through the foyer you will walk over the custom tile mosaic as the hall arches draw you to the breath taking view that you wont soon forget. To the left is the large office/library and to the right is the formal dining room with kitchen pass through connected to a gourmet kitchen. The Kitchen features a Sub-Zero Refrigerator, Miele & Fisher Paykle Dishwashers, Wolf 6 Burner Cooktop with Griddle, Thermador double oven with warmer drawer, a 3 level dumb waiter and laundry chute, walk-in Pantry, and so much more. Taking the elegant stairs up to the third floor you will first encounter a Bedroom with en suite bathroom, wet bar, full balcony, and office or nursery. Further down the hall is the owners suite with the deluxe walk-in closet of your dreams, a wet bar, a private balcony, and a full bath with jacuzzi tub and walk in shower with 9 showerheads. Come experience this home and see what could be your lifestyle.
Location
State FL
County Saint Johns
Area 07
Zoning PSD
Location Details Direct Ocean Front,Direct Ocean View
Rooms
Primary Bedroom Level 3
Master Bathroom Jetted Tub, Tub/Shower Separate
Master Bedroom 3
Interior
Interior Features Dishwasher, Garage Door, Microwave, Range, Refrigerator
Heating Central
Exterior
Garage 2 Car Garage, Attached
Community Features Elevator
Waterfront Yes
Waterfront Description Direct Ocean Front
Roof Type Tile
Parking Type 2 Car Garage, Attached
Building
Story 3
Water County
Architectural Style Multi-Level, Single Family Home
Level or Stories 3
New Construction No
Schools
Elementary Schools W. D. Hartley Elementary
Middle Schools Gamble Rogers Middle
High Schools Pedro Menendez High School
Others
Senior Community No
Acceptable Financing Cash, Conv
Listing Terms Cash, Conv
Read Less
Learn More About LPT Realty





