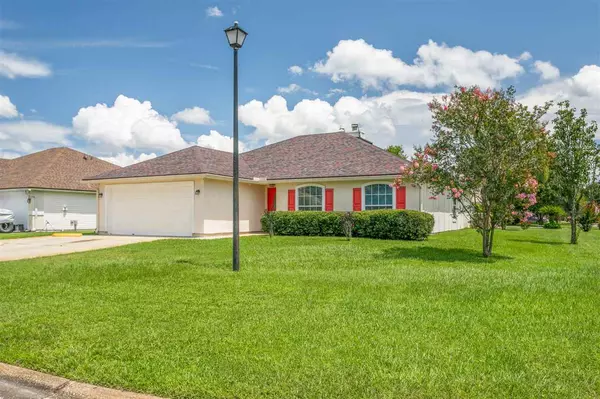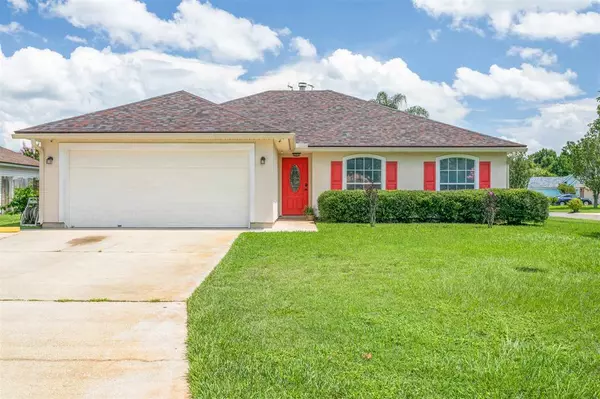For more information regarding the value of a property, please contact us for a free consultation.
421 MacKenzie Circle St Augustine, FL 32092-3434
Want to know what your home might be worth? Contact us for a FREE valuation!

Our team is ready to help you sell your home for the highest possible price ASAP
Key Details
Sold Price $355,000
Property Type Single Family Home
Sub Type Single Family Detached
Listing Status Sold
Purchase Type For Sale
Square Footage 1,596 sqft
Price per Sqft $222
Subdivision The Meadows
MLS Listing ID 215283
Sold Date 08/23/21
Style Ranch
Bedrooms 4
Full Baths 2
HOA Y/N Yes
Total Fin. Sqft 1596
Year Built 2003
Annual Tax Amount $1,893
Tax Year 2020
Property Description
Welcome Home to The Meadows at World Golf Village and witness North Fl's living at it's BEST! This easy to maintain home features 4 br, 2 ba, perfect for a young family, young professional family on the go or new retiree's ready to spend their time relaxing in the beautiful Florida Sunshine on the nearby golf course or a short drive to beautiful white sandy beaches. This home features a split floor plan with owners suite boasting corner tub, separate shower,double vanity bowls plus a walk in closet. Open floor concept with Chefs kitchen with newly custom cabinetry and top of the line ss appliances plus granite counters. So many new upgrades but just to name a few, Tile flooring throughout, hot water heater w/recirculating pump, Cat5 network wiring,wire for generator with interlock plus security system at door and drive. Enjoy the corner fenced rear yard with spacious deck and your very own citrus fruit tree maintained by an auto sprinkler system.
Location
State FL
County Saint Johns
Area 15
Zoning PUD
Location Details Suburban
Rooms
Primary Bedroom Level 1
Master Bedroom 1
Dining Room Combo
Interior
Interior Features Ceiling Fans, Dishwasher, Garage Door, Microwave, Range, Refrigerator, Security System, Window Treatments
Heating Central, Electric
Cooling Central, Electric
Flooring Tile
Exterior
Garage 2 Car Garage
Roof Type Shingle
Topography Corner
Parking Type 2 Car Garage
Building
Story 1
Water Central, County, Well
Architectural Style Ranch
Level or Stories 1
New Construction No
Schools
Elementary Schools Picolata Crossing Elementary
Middle Schools Pacetti Bay Middle
High Schools Tocoi Creek High School
Others
Senior Community No
Acceptable Financing Cash
Listing Terms Cash
Read Less
Learn More About LPT Realty





