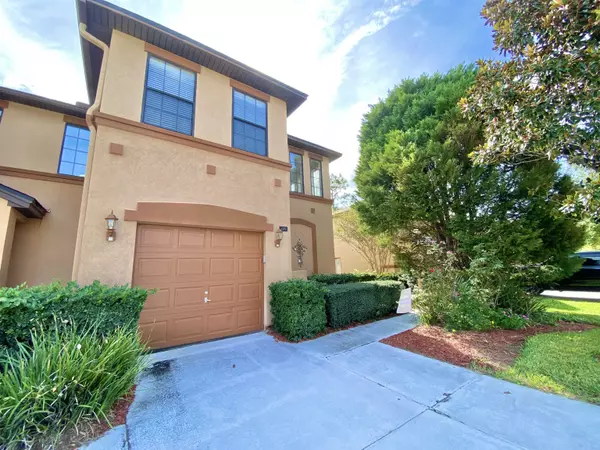For more information regarding the value of a property, please contact us for a free consultation.
609 Briar Way Lane St Johns, FL 32259
Want to know what your home might be worth? Contact us for a FREE valuation!

Our team is ready to help you sell your home for the highest possible price ASAP
Key Details
Sold Price $295,000
Property Type Townhouse
Sub Type Townhouse
Listing Status Sold
Purchase Type For Sale
Square Footage 1,798 sqft
Price per Sqft $164
Subdivision Julington Creek
MLS Listing ID 218279
Sold Date 02/11/22
Style Townhouse
Bedrooms 3
Full Baths 2
Half Baths 1
HOA Y/N Yes
Total Fin. Sqft 1798
Year Built 2004
Annual Tax Amount $3,205
Tax Year 2020
Lot Size 3,049 Sqft
Acres 0.07
Property Description
Wonderful Home. Investors take note. This is a great investment opportunity. The current lease runs thur April 30, 2023. Use $2075 as rental income for this period of time when calculating numbers. This enticing end unit offers appeal and space, with 3 BRs plus a lg. loft, and an extended lanai viewing lake and a charming walled patio. It has a separate DR & great kitchen too. You'll love the maintenance free 'wood' floors. This home is located in an area of high demand with great schools and convenient to JAX and St. Augustine. Short drive to work or to the beaches. Great shopping areas too. Please note: All measurements are guestimates. Please measure.
Location
State FL
County Saint Johns
Area 15
Zoning PUD
Location Details Lake Front,Water Front
Rooms
Primary Bedroom Level 2
Master Bathroom Tub/Shower Separate
Master Bedroom 2
Dining Room Formal
Interior
Interior Features Ceiling Fans, Dishwasher, Disposal, Garage Door, Microwave, Range, Refrigerator, None
Heating Central, Electric, Heat Pump
Cooling Central, Electric
Flooring Carpet, Tile
Exterior
Garage 1 Car Garage
Community Features Gated
Waterfront Yes
Waterfront Description Pond
Roof Type Shingle
Topography Paved
Parking Type 1 Car Garage
Building
Story 2
Water City
Architectural Style Townhouse
Level or Stories 2
New Construction No
Schools
Elementary Schools Durbin Creek
Middle Schools Fruit Cove
High Schools Creekside
Others
Senior Community No
Acceptable Financing Cash, Conv, FHA, Veterans
Listing Terms Cash, Conv, FHA, Veterans
Read Less
Learn More About LPT Realty





