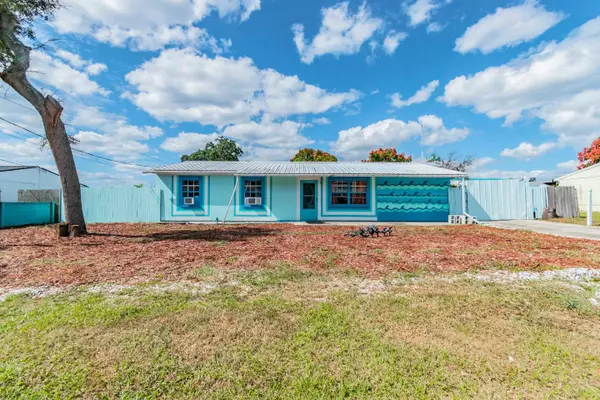For more information regarding the value of a property, please contact us for a free consultation.
238 Cornell Rd St Augustine, FL 32086
Want to know what your home might be worth? Contact us for a FREE valuation!

Our team is ready to help you sell your home for the highest possible price ASAP
Key Details
Sold Price $270,000
Property Type Single Family Home
Sub Type Single Family Detached
Listing Status Sold
Purchase Type For Sale
Square Footage 1,623 sqft
Price per Sqft $166
Subdivision St Augustine South
MLS Listing ID 218827
Sold Date 01/27/22
Style Ranch,Single Family Home
Bedrooms 3
Full Baths 2
HOA Y/N No
Total Fin. Sqft 1623
Year Built 1979
Annual Tax Amount $1,990
Tax Year 2020
Lot Size 7,840 Sqft
Acres 0.18
Property Description
There's room for your boat, rv, kayaks and other hobbies in this spacious & colorful house in St Augustine South. This cheery home has 3 bedrooms & 2 baths. The kitchen has lots of cabinet space and a breakfast bar. French doors in the kitchen lead to a large Florida room, a great place to watch the big game, homework space or craft area. A fully fenced back yard with a 2-car aluminum car port, another single car port and a shed. Metal roof & cement board siding. Previous owner turned single car garage into two separate rooms with window a/c units (not included in the sq ft listed). There are numerous window units in the home due to multiple occupants with different temp preferences. There are hurricane shutters for the house. They have been modified to accommodate the window units. The central a/c works. Portable generator included with house. No HOA fees in the "South", 2 public boat ramps and walking trails. A short drive to the beach, shopping, & downtown St Augustine.
Location
State FL
County Saint Johns
Area 12
Zoning RS-3
Location Details Suburban
Rooms
Primary Bedroom Level 1
Master Bathroom Tub/Shower Combo
Master Bedroom 1
Interior
Interior Features Ceiling Fans, Dishwasher, Microwave, Range, Refrigerator, Window Treatments, Washer/Dryer
Heating Central
Cooling Central, Window Unit
Flooring Carpet, Vinyl
Exterior
Garage 1 Car Carport, 2 Car Carport, Off Street
Waterfront No
Roof Type Metal
Topography Paved
Parking Type 1 Car Carport, 2 Car Carport, Off Street
Building
Story 1
Water County
Architectural Style Ranch, Single Family Home
Level or Stories 1
New Construction No
Schools
Elementary Schools Osceola Elementary
Middle Schools Murray Middle
High Schools Pedro Menendez High School
Others
Senior Community No
Acceptable Financing Cash, Conv
Listing Terms Cash, Conv
Read Less
Learn More About LPT Realty





