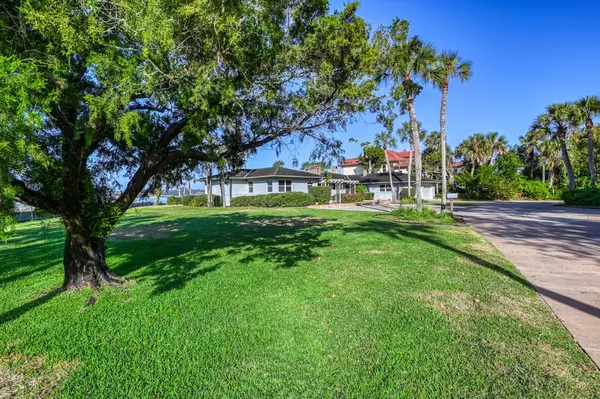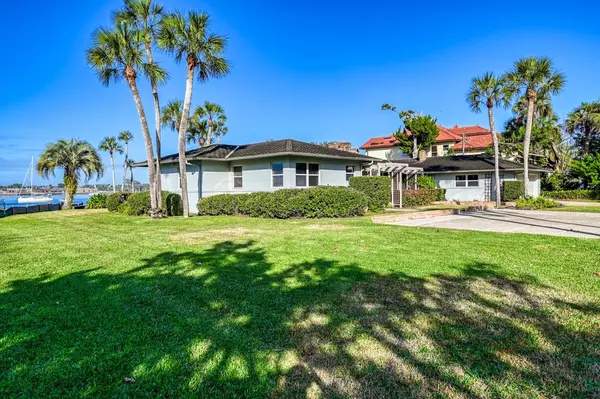For more information regarding the value of a property, please contact us for a free consultation.
36 N St Augustine Blvd St Augustine, FL 32080
Want to know what your home might be worth? Contact us for a FREE valuation!

Our team is ready to help you sell your home for the highest possible price ASAP
Key Details
Sold Price $3,300,000
Property Type Single Family Home
Sub Type Single Family Detached
Listing Status Sold
Purchase Type For Sale
Square Footage 3,709 sqft
Price per Sqft $889
Subdivision Davis Shores
MLS Listing ID 220144
Sold Date 03/28/22
Bedrooms 4
Full Baths 3
Half Baths 1
HOA Y/N No
Total Fin. Sqft 3709
Year Built 1953
Annual Tax Amount $8,898
Tax Year 2020
Lot Size 0.940 Acres
Acres 0.94
Property Description
An âExclusive Retreatâ is no longer a concept, itâs an address at 36 N St. Augustine Boulevard, St. Augustine, Florida. Peaceful surroundings, grand sunsets and tranquility abound in this grand estate on St. Augustineâs Bayfront. This 4-bedroom, 3.5-bathroom home is 3709 square feet under roof and sits on multiple lots and an acre of paradise. Enjoy the fabulous open floor plan, beautiful rooms filled with natural sunlight and sweeping views of the Inter coastal/Matanzas River. Multiple living areas and a multitude of decks make this home a perfect place to gather with family and friends. The decks are an extension of the living area and serve as an entertainment venue that suits large and small gatherings. Stunning vistas of the Bayfront, Bridge of Lions, Fort, Flagler College, The Mission de Dios start at your front door and continue throughout the home with an abundance of floor to ceiling glass walls. Two bedrooms are ensuites and two others are joined with a jack and jill bathroom. The bedrooms are expansive and allow plenty of room to enjoy. The kitchen writes its own history with a rugged blend of materials plucked from the past. It is spacious and will delight the finest of chefs. An additional powder room for guests is adjacent to the entertaining area and kitchen. A practical room is located off the kitchen and garage and can be used as a mud room/sewing or craft room. There is a large pantry off kitchen and a large laundry room with a sink and ample cabinets. An eclectic, covered breezeway makes entry to the home effortless. The fabulous living room and Florida rooms have amazing views. The living room has a wood burning fireplace flanked by a lovely mantle with built in bookshelves on either side. The large dining room is more than capable of hosting a gracious diner party. It has sliders highlighting the homes stunning views. There is a 2-car garage attached to the home and another two-car garage across the driveway. The detached 2-car garage with an art room could be perfectly transformed into a Casita/Guest house. This home is literally steps to Bridge of Lions and downtown.
Location
State FL
County Saint Johns
Area 06
Zoning RES
Direction N
Location Details River Front
Rooms
Primary Bedroom Level 1
Master Bathroom Tub/Shower Separate
Master Bedroom 1
Interior
Interior Features Ceiling Fans, Chandelier, Refrigerator
Heating Central, Electric
Cooling Central, Electric
Flooring Carpet, Laminate Wood, Tile, Wood
Exterior
Parking Features 2 Car Garage, Attached, Detached, Other-See Remarks
Waterfront Description River
Roof Type Shingle
Building
Story 1
Water City
Level or Stories 1
New Construction No
Schools
Elementary Schools R.B. Hunt Elementary
Middle Schools Sebastian Middle
High Schools St. Augustine High
Others
Senior Community No
Acceptable Financing Cash, Conv
Listing Terms Cash, Conv
Read Less




